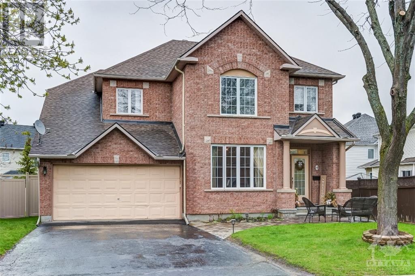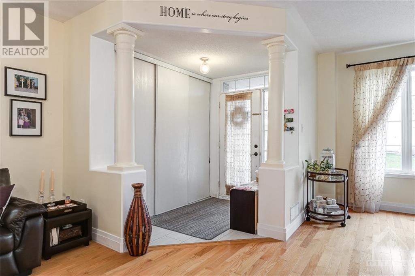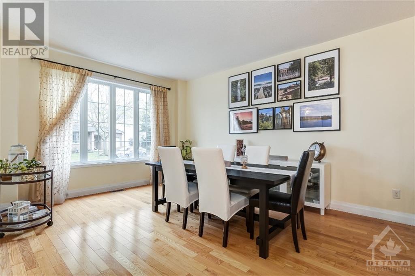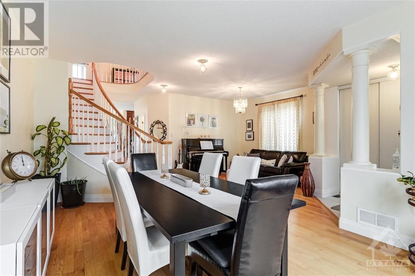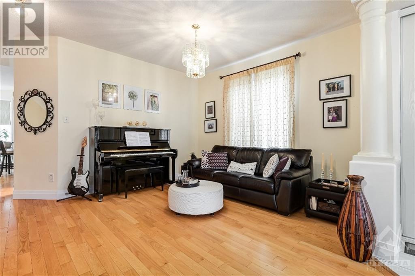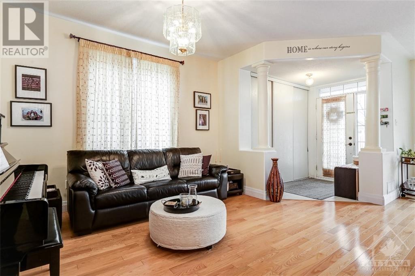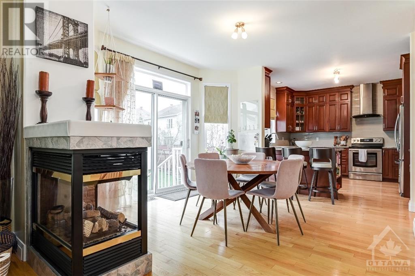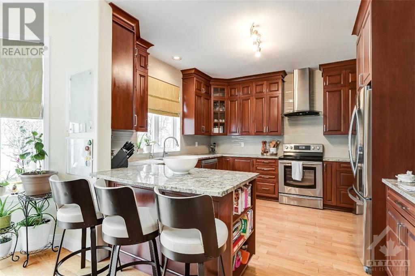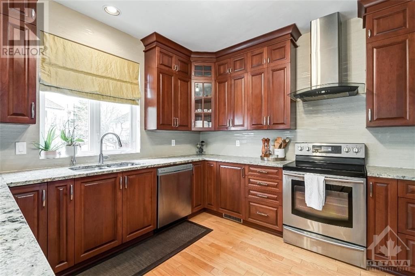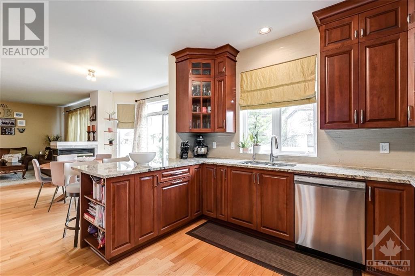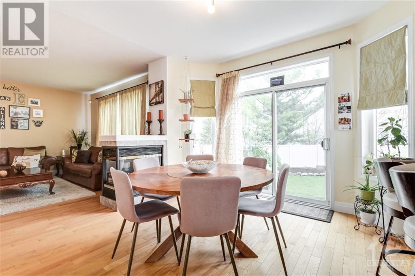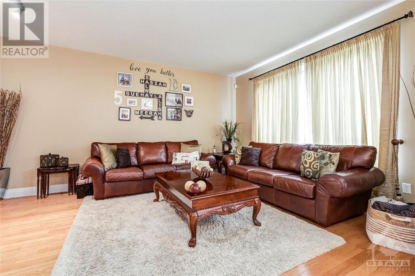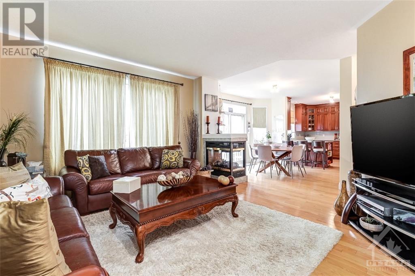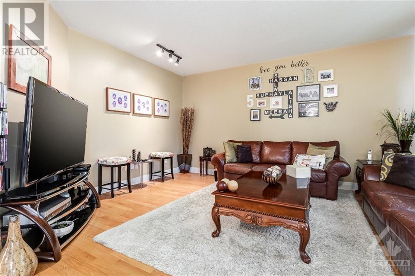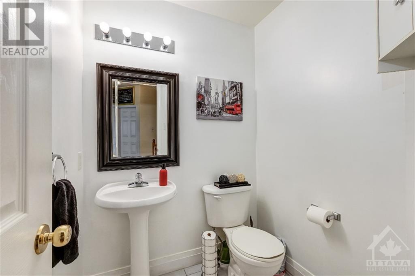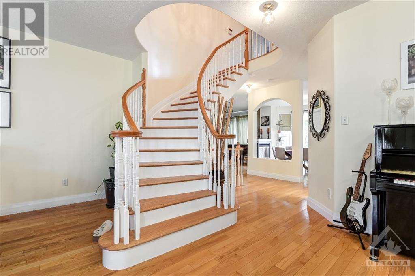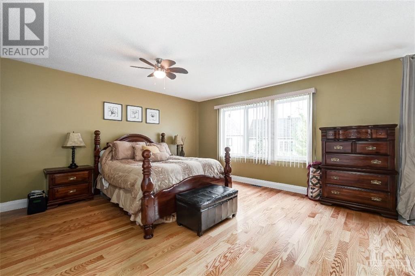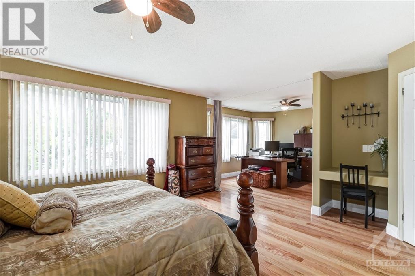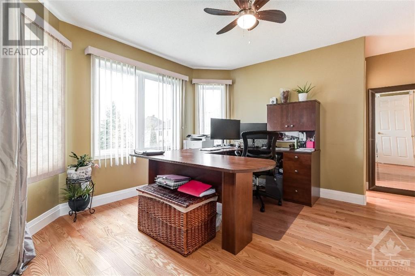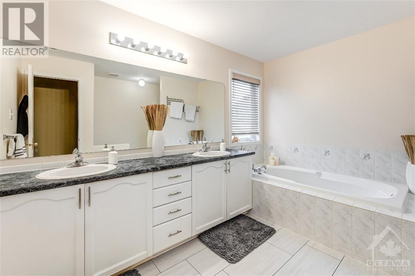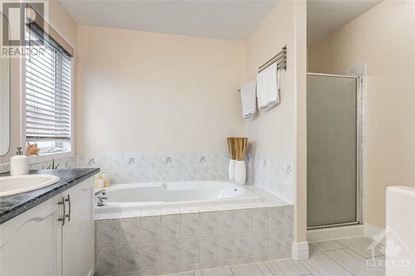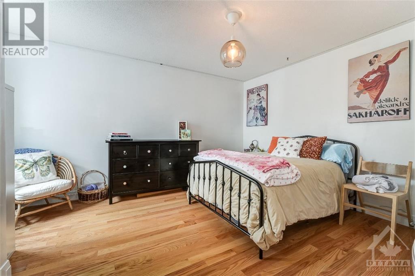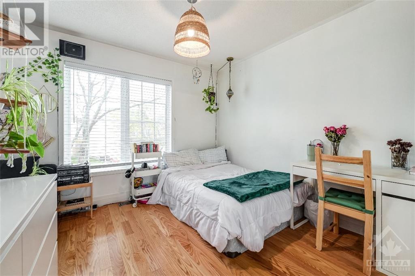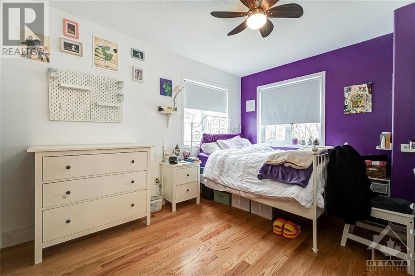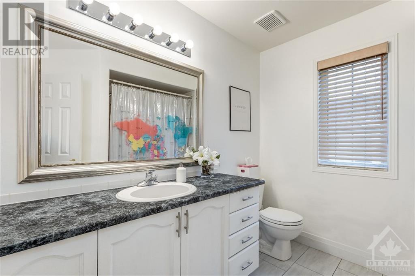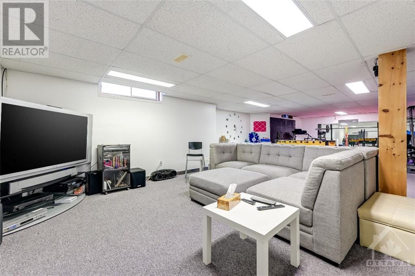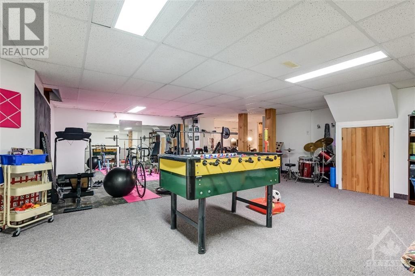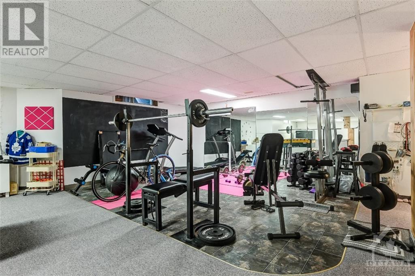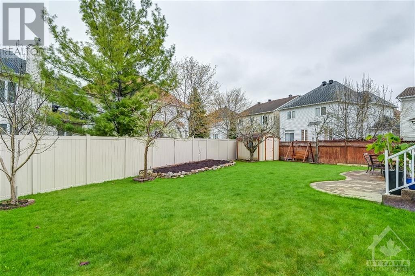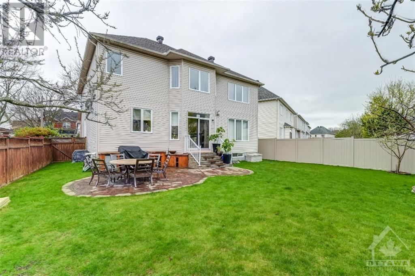$999,900
For sale
Listing ID: 1389933
4 OAKHAM RIDGE, Ottawa, Ontario K2K3B3
This REALTOR.ca listing content is owned and licensed by REALTOR® members of The Canadian Real Estate Association.
|
| This impeccably maintained 4-bedroom home boasts a 2-car garage and sits on a premium pie-shaped lot in a family-friendly neighborhood. The inviting main level features beautiful hardwood and ceramic flooring, a warm-colored interior, and 9 ft ceilings. Enjoy a formal living room and dining room, a stunning kitchen with granite counters overlooking a spacious family room with a cozy fireplace. A patio door leads to the expansive rear yard with a patio, perfect for entertaining. Upstairs, hardwood flooring adds elegance, while the primary bedroom retreat includes a walk-in closet, ensuite bath, and double vanity. Three more generous bedrooms, a full bath, and a spacious linen closet complete the second level. The sprawling lower level offers a rec room and ample storage. Close to parks, schools, and shopping, this home is a must-see! 24hr irrevocable on all offers. 24hr irrevocable on all offers. (id:7129) |
| Price | $999,900 |
| City: | Ottawa |
| Address: | 4 OAKHAM RIDGE, Ottawa, Ontario K2K3B3 |
| Neighborhood: | Morgans Grant |
| Postal Code: | K2K3B3 |
| Country: | Canada |
| Province/State: | Ontario |
| Total Stories: | 2 |
| Lot Size: | 40.51 ft X 123 ft |
| Acreage: | False |
| Bedrooms: | 4 |
| Bathrooms: | 3 |
| Basement: | Full (Finished) |
| Level/Floor | Room | Length(ft) | Width(ft) | Descriptions | |
| Room 1 | Second level | 4pc Bathroom | 9'3" x 7'7" | ||
| Room 2 | Second level | 5pc Ensuite bath | 11'7" x 10'4" | ||
| Room 3 | Second level | Bedroom | 14'2" x 14'4" | ||
| Room 4 | Second level | Bedroom | 12'2" x 12'2" | ||
| Room 5 | Second level | Bedroom | 10'2" x 11'10" | ||
| Room 6 | Second level | Laundry room | 8'5" x 5'9" | ||
| Room 7 | Second level | Primary Bedroom | 29'8" x 18'8" | ||
| Room 8 | Basement | Recreation room | 37'0" x 27'6" | ||
| Room 9 | Basement | Storage | 19'9" x 20'6" | ||
| Room 10 | Main level | 2pc Bathroom | 5'4" x 5'3" | ||
| Room 11 | Main level | Eating area | 11'8" x 12'2" | ||
| Room 12 | Main level | Dining room | 12'2" x 18'6" | ||
| Room 13 | Main level | Family room | 15'1" x 16'6" | ||
| Room 14 | Main level | Foyer | 5'3" x 7'9" | ||
| Room 15 | Main level | Kitchen | 11'7" x 12'2" | ||
| Room 16 | Main level | Living room | 13'3" x 17'11" |
| Property Type: | Single Family |
| Building Type: | House |
| Exterior Finish: | Brick, Siding |
| Parking Type: | Attached Garage |
| Building Amenities: | Public Transit, Recreation Nearby, Shopping |
| Utility Water: | Municipal water |
| Fireplace: | True |
| Heating Fuel: | Natural gas |
| Heat Type: | Forced air |
| Cooling Type: | Central air conditioning |
| Sewers : | Municipal sewage system |
|
Although the information displayed is believed to be accurate, no warranties or representations are made of any kind.
MLS®, REALTOR®, and the associated logos are trademarks of The Canadian Real Estate Association. |
| PAUL RUSHFORTH REAL ESTATE INC. |
$
%
Years
This calculator is for demonstration purposes only. Always consult a professional
financial advisor before making personal financial decisions.
|
|

Deepak Kumar
Broker
Dir:
613-864-7653
Bus:
877-685-7888
| Virtual Tour | Book Showing | Email a Friend |
Jump To:
At a Glance:
| Property Type: | Single Family |
| Building Type: | House |
| Province: | Ontario |
| City: | Ottawa |
| Lot Size: | 40.51 ft X 123 ft |
| Beds: | 4 |
| Baths: | 3 |
| Parking: | 4 |
| Cooling Type: | Central air conditioning |
Locatin Map:
Payment Calculator:

