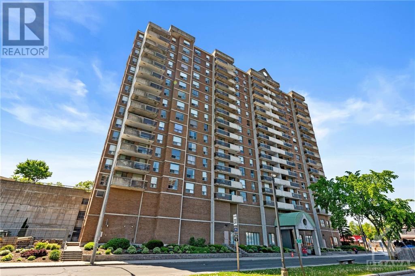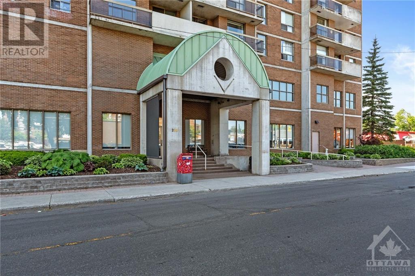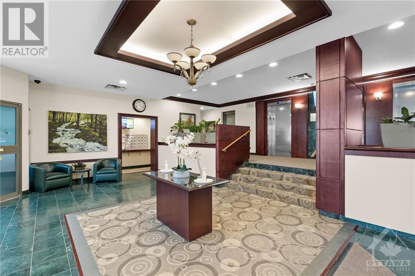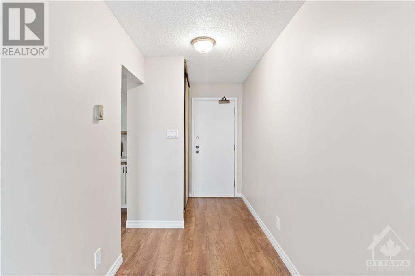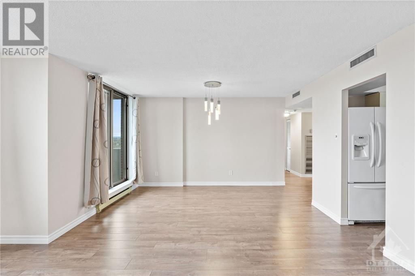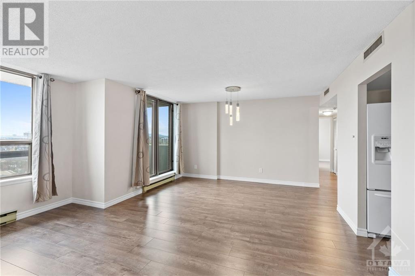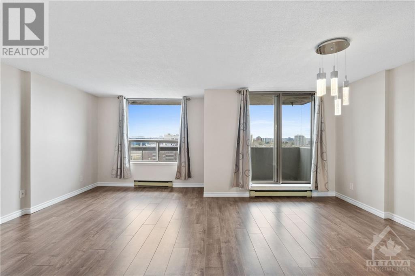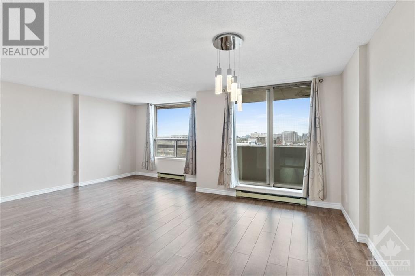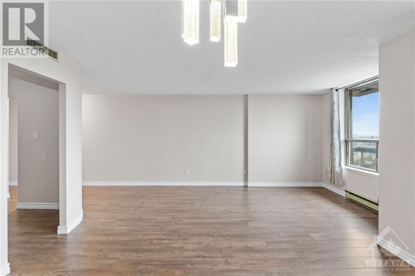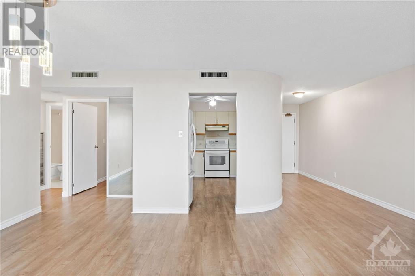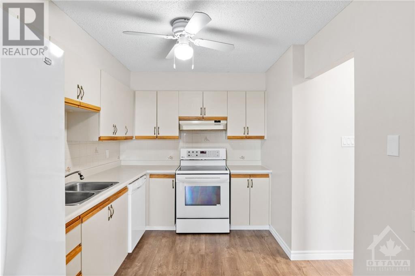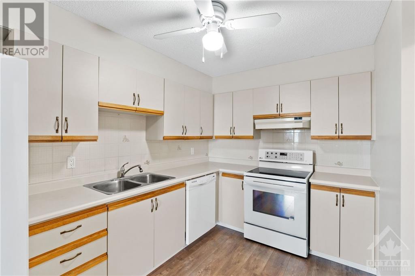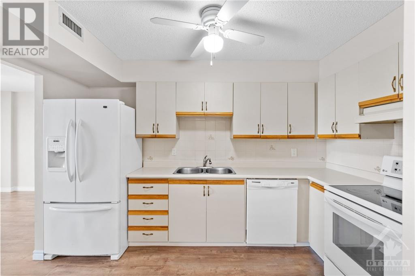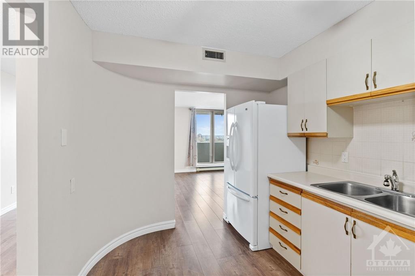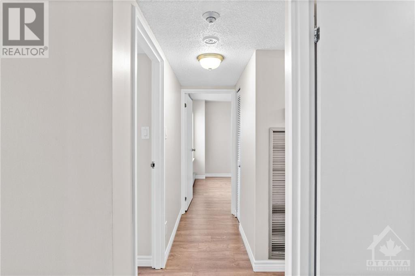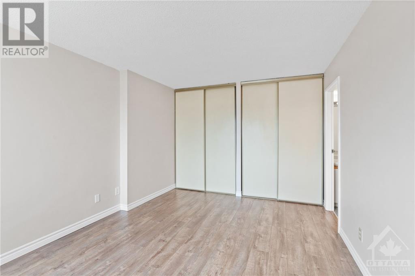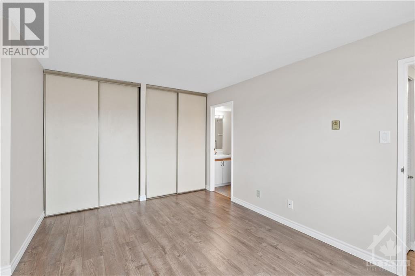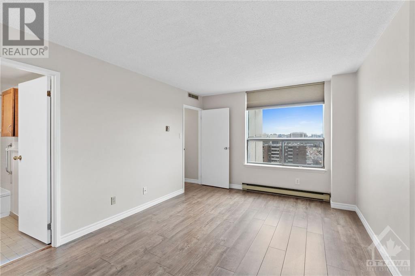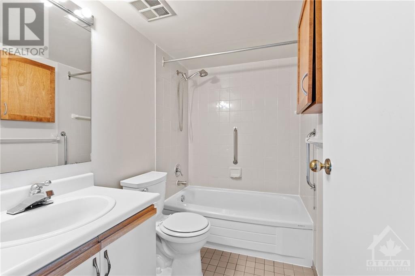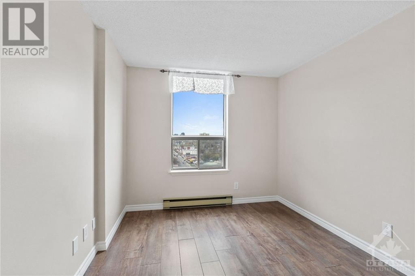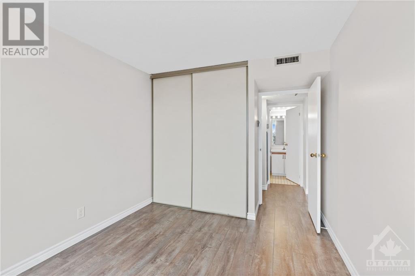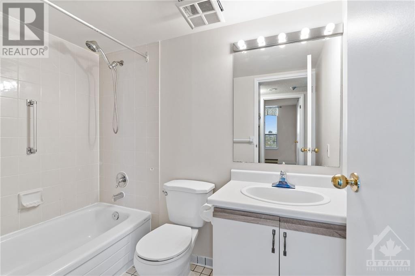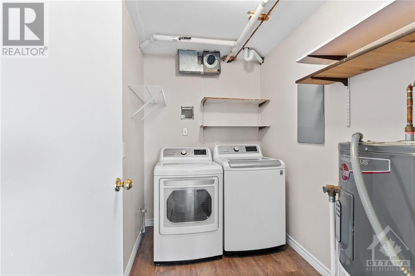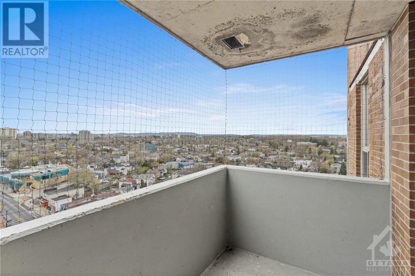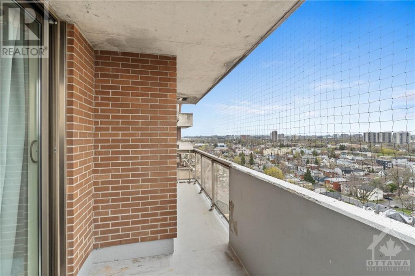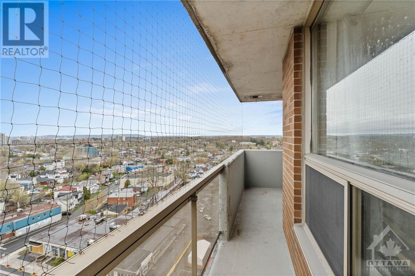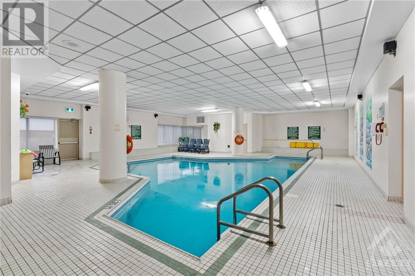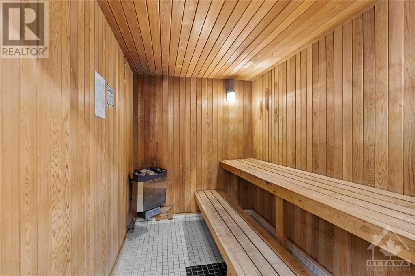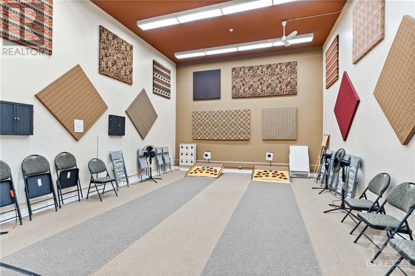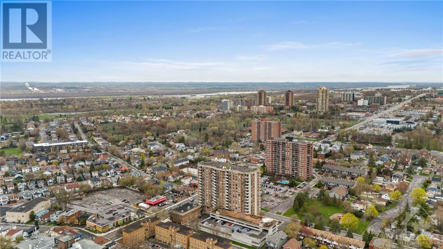$349,900
For sale
Listing ID: 1373564
200 LAFONTAINE AVENUE UNIT#1602, Ottawa, Ontario K1L8K8
This REALTOR.ca listing content is owned and licensed by REALTOR® members of The Canadian Real Estate Association.
|
| Amazing opportunity! Meticulously maintained Condo features 2 bedrooms/2 full baths and is located in the prestigious building, Place Lafontaine. Welcoming sun filled living space displays a nicely appointed kitchen with plenty of cabinets & countertops. Sun filled living room with large window & patio door access to a private corner balcony, a wonderful way to enjoy the gorgeous scenic views! Vinyl & tile flooring throughout! Spacious Primary bedroom with 4 piece ensuite. Second bedroom with spacious closet. Special bonus of In-suite Laundry & nicely sized utility room! This condo living truly has it all and is situated in a great location and within close proximity to downtown, ByWard Market, shopping, errands, schools, restaurants, public transit & so much more! Condominium Fee includes: 1 underground parking space, Storage Locker, Building Ins., Water/Sewer, Property Management, Caretaker, Terrace, Sauna, Games Room, Party Room, Snow Removal/Landscaping & Indoor Swimming Pool. (id:7129) |
| Price | $349,900 |
| Maintenance Fee: | 634.47 |
| City: | Ottawa |
| Address: | 200 LAFONTAINE AVENUE UNIT#1602, Ottawa, Ontario K1L8K8 |
| Neighborhood: | Vanier / Place Lafontaine |
| Postal Code: | K1L8K8 |
| Country: | Canada |
| Province/State: | Ontario |
| Total Stories: | 1 |
| Acreage: | False |
| Bedrooms: | 2 |
| Bathrooms: | 2 |
| Basement: | None (Not Applicable) |
| Level/Floor | Room | Length(ft) | Width(ft) | Descriptions | |
| Room 1 | Main level | Foyer | 10'10" x 5'5" | ||
| Room 2 | Main level | Dining room | 7'8" x 13'2" | ||
| Room 3 | Main level | Living room | 11'11" x 16'1" | ||
| Room 4 | Main level | Kitchen | 11'11" x 8'5" | ||
| Room 5 | Main level | Laundry room | 8'4" x 5'8" | ||
| Room 6 | Main level | Primary Bedroom | 14'2" x 10'10" | ||
| Room 7 | Main level | 4pc Ensuite bath | 7'10" x 4'11" | ||
| Room 8 | Main level | Bedroom | 10'6" x 9'5" | ||
| Room 9 | Main level | 4pc Bathroom | 7'9" x 4'11" |
| Property Type: | Single Family |
| Building Type: | Apartment |
| Exterior Finish: | Brick, Concrete |
| Parking Type: | Underground, Visitor Parking |
| Pool Type: | Indoor pool |
| Building Amenities: | Public Transit, Recreation Nearby, Shopping |
| Features: | Balcony, Automatic Garage Door Opener |
| Utility Water: | Municipal water |
| Fireplace: | False |
| Heating Fuel: | Electric |
| Heat Type: | Baseboard heaters |
| Cooling Type: | Central air conditioning |
| Sewers : | Municipal sewage system |
|
Although the information displayed is believed to be accurate, no warranties or representations are made of any kind.
MLS®, REALTOR®, and the associated logos are trademarks of The Canadian Real Estate Association. |
| INNOVATION REALTY LTD. |
$
%
Years
This calculator is for demonstration purposes only. Always consult a professional
financial advisor before making personal financial decisions.
|
|

Deepak Kumar
Broker
Dir:
613-864-7653
Bus:
877-685-7888
| Virtual Tour | Book Showing | Email a Friend |
Jump To:
At a Glance:
| Property Type: | Single Family |
| Building Type: | Apartment |
| Province: | Ontario |
| City: | Ottawa |
| Maintenance Fee: | 634.47 |
| Beds: | 2 |
| Baths: | 2 |
| Parking: | 1 |
| Cooling Type: | Central air conditioning |
| Pool Type: | Indoor pool |
Locatin Map:
Payment Calculator:

