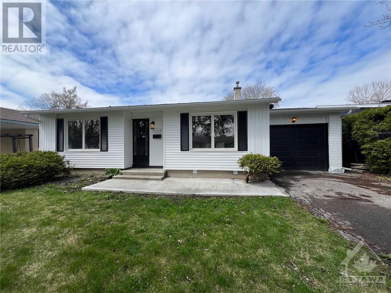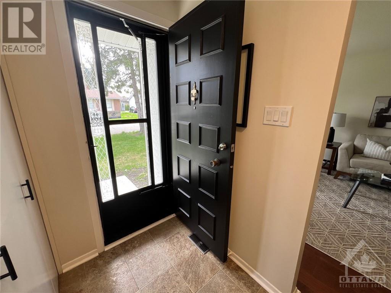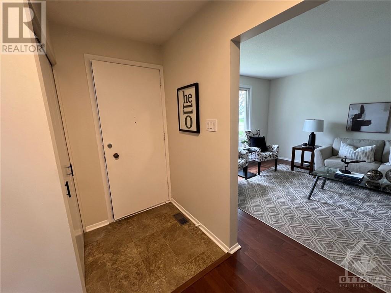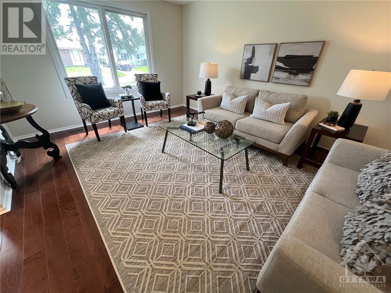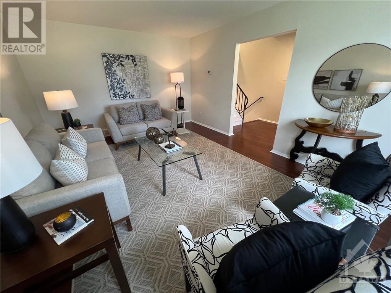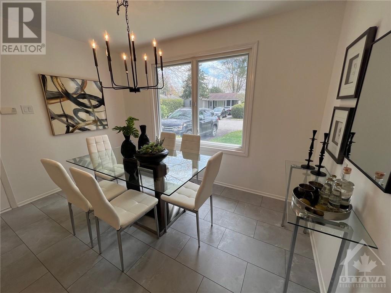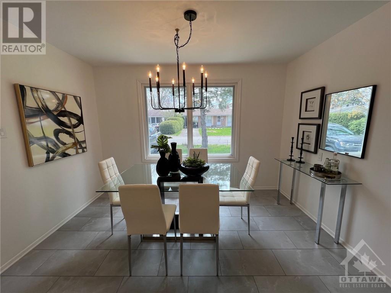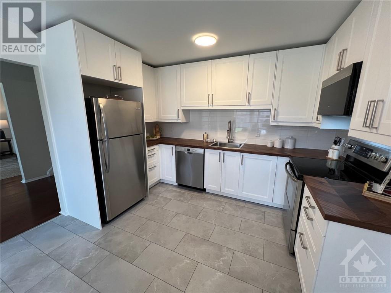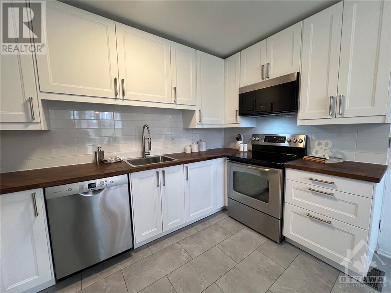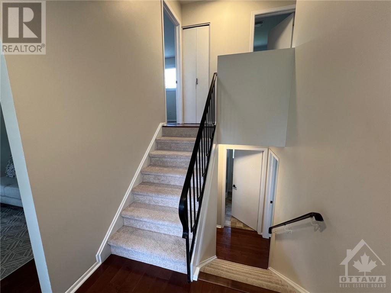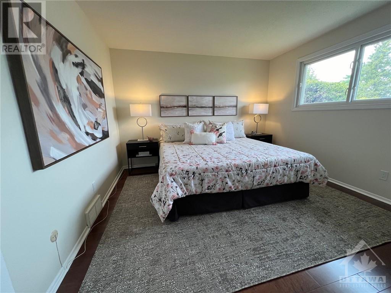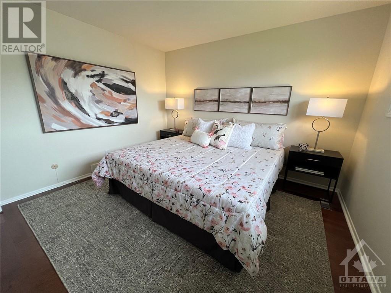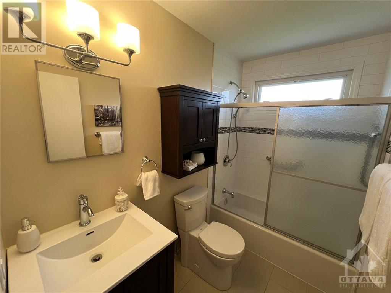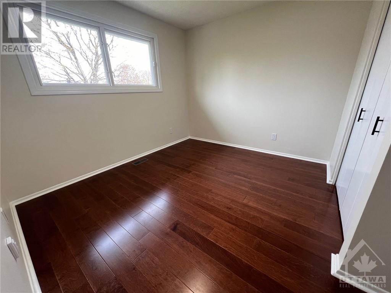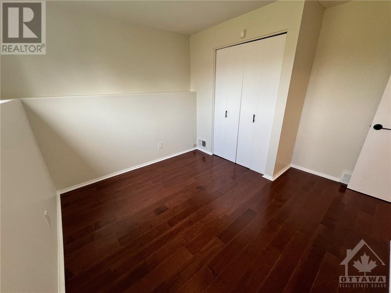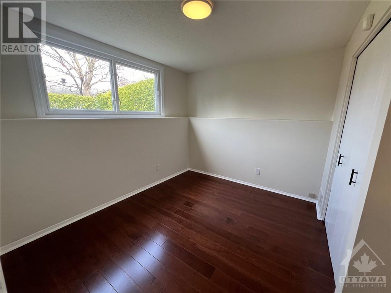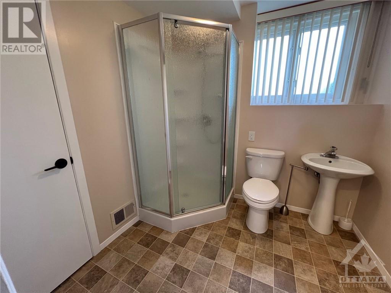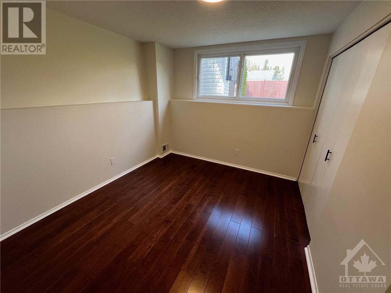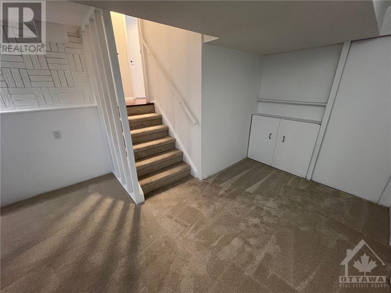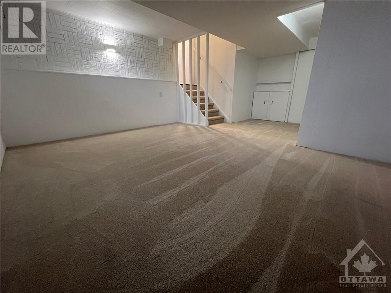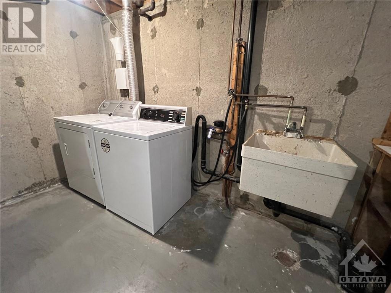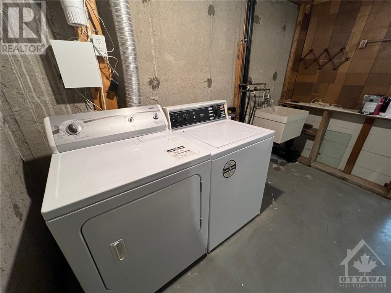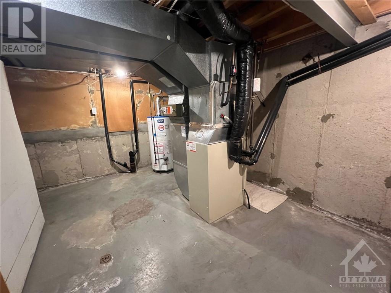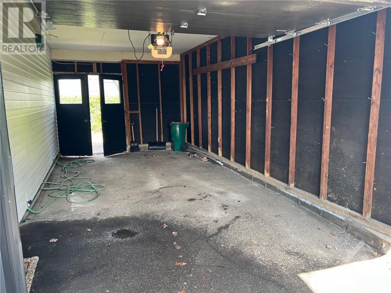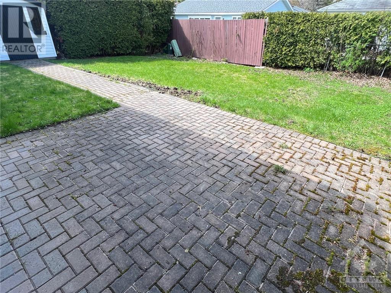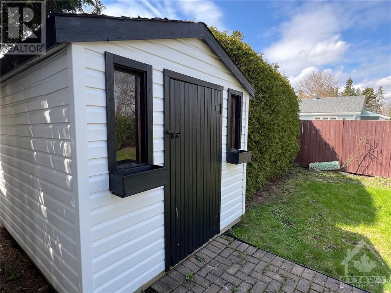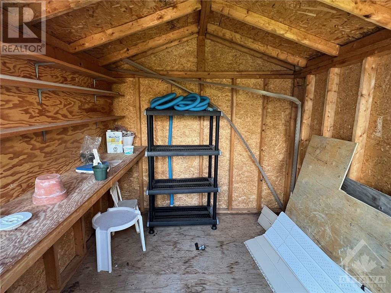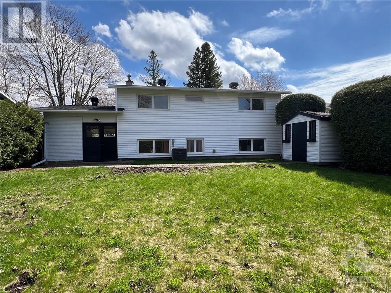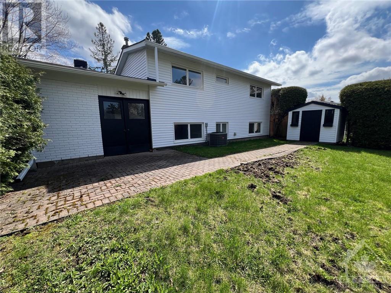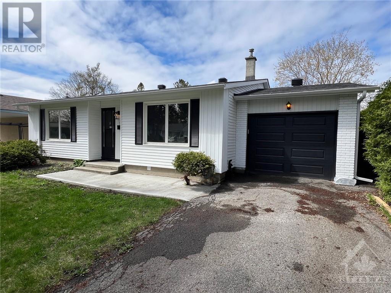$749,900
For sale
Listing ID: 1389423
2160 BLUE JAY CRESCENT, Ottawa, Ontario K1J6B1
This REALTOR.ca listing content is owned and licensed by REALTOR® members of The Canadian Real Estate Association.
|
| NO TIME TO WAIT....THIS BEAUTIFULLY RENOVATED 4 BEDROOM, BACKSPLIT HOME LOCATED IN SOUGHT AFTER BEACON HILL NORTH IS MOVE IN READY! IT'S JUST WAITING FOR YOU TO START MAKING MEMORIES WITH FAMILY & FRIENDS. MANY UPDATES HAVE BEEN MADE OVER THE PAST YEAR. FEATURES OF NOTE INCLUDE: OPEN CONCEPT MAIN LEVEL; SPACIOUS PRIMARY BEDROOM; NEW CUSTOM KITCHEN & APPLIANCES; HARDWOOD FLOORING, UPDATED BATHS; NEWER WINDOWS; NEW CUSTOM LIGHTING, ELECTRICAL SERVICE & PANEL; CAC (2018) & NEW THERMOSTAT; NEW ROOF AND GUTTERS; THE LARGE PRIVATE YARD IS FULLY FENCED & HEDGED WITH AN INTERLOCK PATIO & LARGE SHED; OVERSIZED SINGLE GARAGE WITH INSIDE ENTRY; NEW CONCTRETE WALKWAY TO FRONT ENTRANCE. LOCATED IN COLONEL BY SECONDARY SCHOOL AREA; WALKING DISTANCE TO LRT. MINUTES TO DOWNTOWN. PLEASE NOTE THAT THERE IS; *24 hours Irrevocable for All Offers; As per signed form 244. (id:7129) |
| Price | $749,900 |
| City: | Ottawa |
| Address: | 2160 BLUE JAY CRESCENT, Ottawa, Ontario K1J6B1 |
| Neighborhood: | BEACON HILL NORTH |
| Postal Code: | K1J6B1 |
| Country: | Canada |
| Province/State: | Ontario |
| Total Stories: | 0 |
| Lot Size: | 55 ft X 100 ft |
| Acreage: | False |
| Bedrooms: | 4 |
| Bathrooms: | 2 |
| Basement: | Partial (Partially finished) |
| Level/Floor | Room | Length(ft) | Width(ft) | Descriptions | |
| Room 1 | Second level | Primary Bedroom | 12'6" x 12'0" | ||
| Room 2 | Second level | 4pc Bathroom | 8'8" x 5'0" | ||
| Room 3 | Second level | Bedroom | 12'0" x 10'9" | ||
| Room 4 | Basement | Family room | 19'0" x 15'1" | ||
| Room 5 | Basement | Laundry room | 11'0" x 7'0" | ||
| Room 6 | Basement | Storage | 9'0" x 15'0" | ||
| Room 7 | Lower level | Bedroom | 12'9" x 10'10" | ||
| Room 8 | Lower level | 3pc Bathroom | 7'4" x 6'9" | ||
| Room 9 | Lower level | Bedroom | 10'0" x 11'0" | ||
| Room 10 | Main level | Foyer | 10'0" x 6'4" | ||
| Room 11 | Main level | Living room | 16'6" x 12'5" | ||
| Room 12 | Main level | Dining room | 11'9" x 9'0" | ||
| Room 13 | Main level | Kitchen | 11'9" x 8'0" |
| Property Type: | Single Family |
| Building Type: | House |
| Exterior Finish: | Vinyl |
| Parking Type: | Attached Garage |
| Building Amenities: | Recreation Nearby, Water Nearby |
| Features: | Flat site, Automatic Garage Door Opener |
| Utility Water: | Municipal water |
| Fireplace: | False |
| Heating Fuel: | Natural gas |
| Heat Type: | Forced air |
| Cooling Type: | Central air conditioning |
| Sewers : | Municipal sewage system |
|
Although the information displayed is believed to be accurate, no warranties or representations are made of any kind.
MLS®, REALTOR®, and the associated logos are trademarks of The Canadian Real Estate Association. |
| ROYAL LEPAGE PERFORMANCE REALTY |
$
%
Years
This calculator is for demonstration purposes only. Always consult a professional
financial advisor before making personal financial decisions.
|
|

Deepak Kumar
Broker
Dir:
613-864-7653
Bus:
877-685-7888
| Book Showing | Email a Friend |
Jump To:
At a Glance:
| Property Type: | Single Family |
| Building Type: | House |
| Province: | Ontario |
| City: | Ottawa |
| Lot Size: | 55 ft X 100 ft |
| Beds: | 4 |
| Baths: | 2 |
| Parking: | 3 |
| Cooling Type: | Central air conditioning |
Locatin Map:
Payment Calculator:

