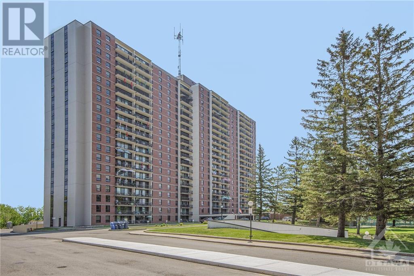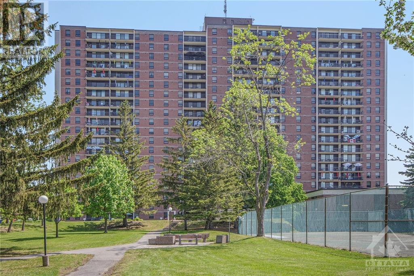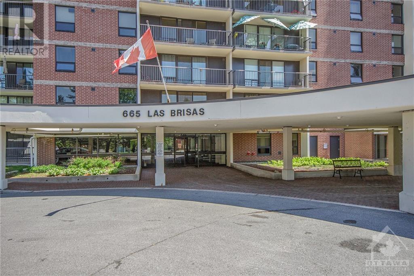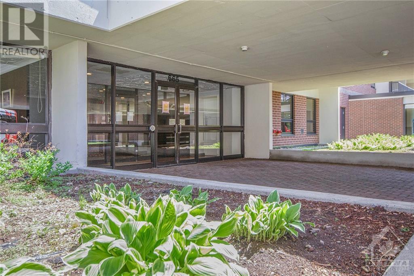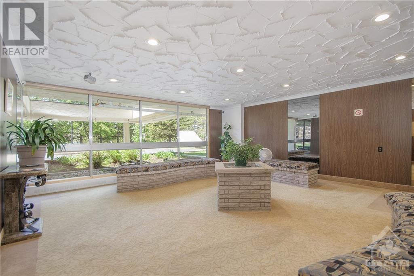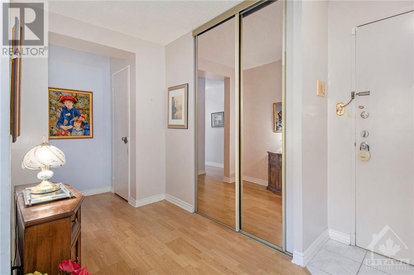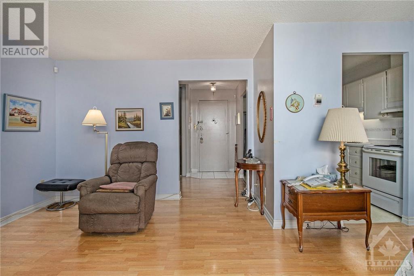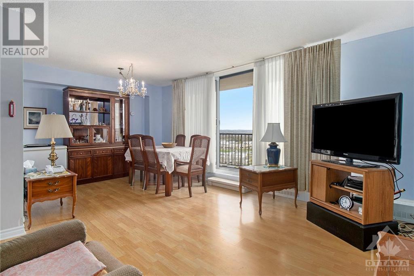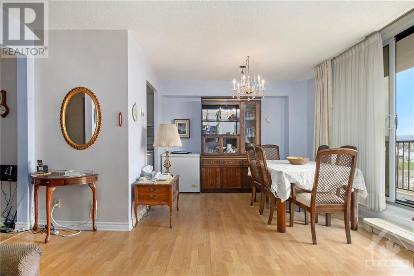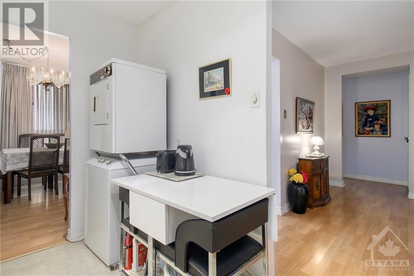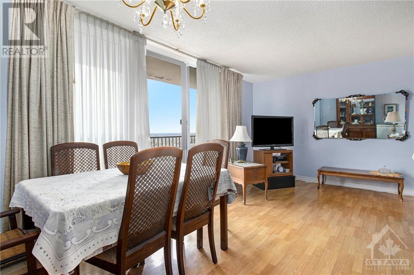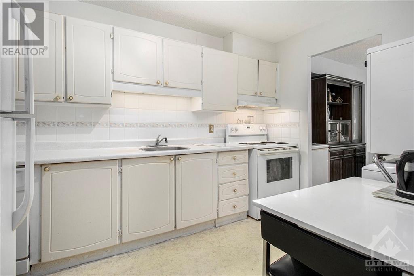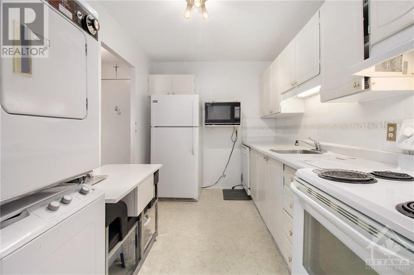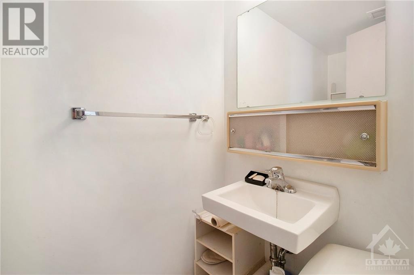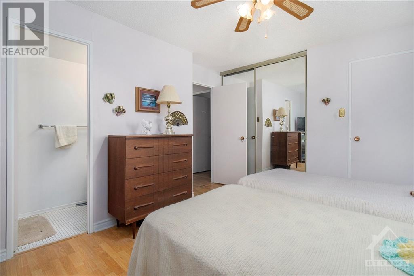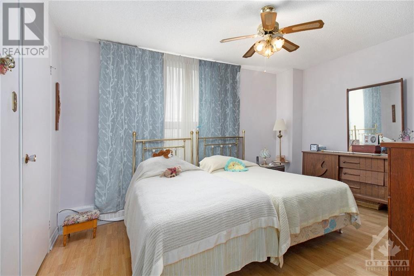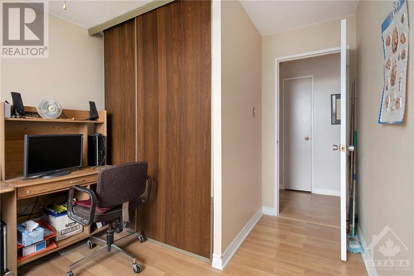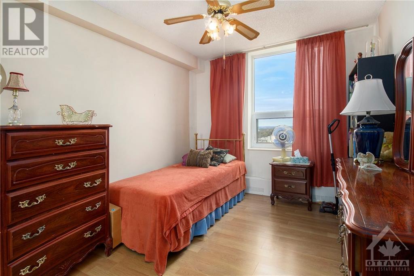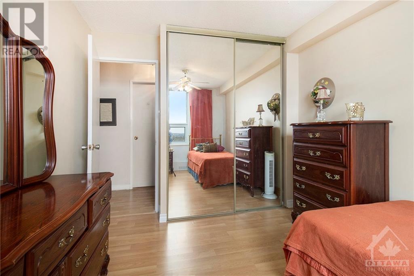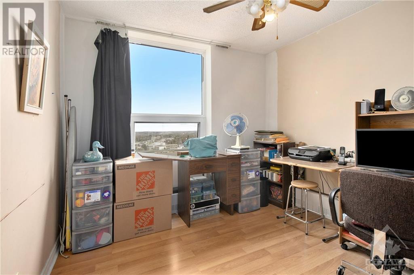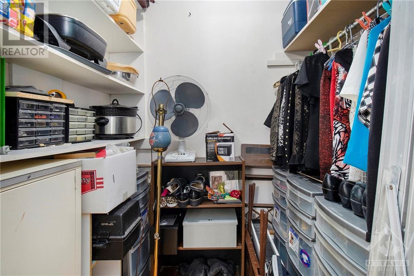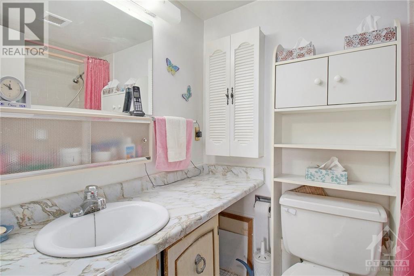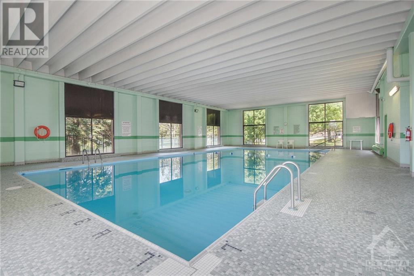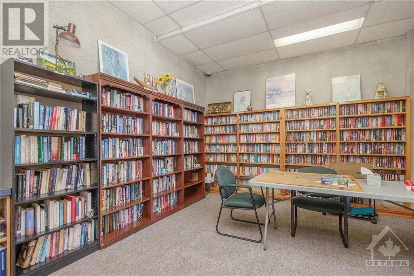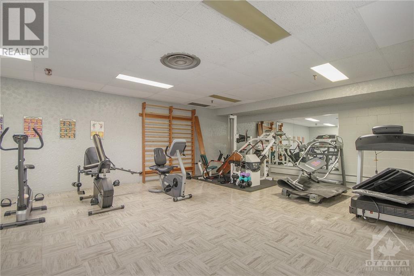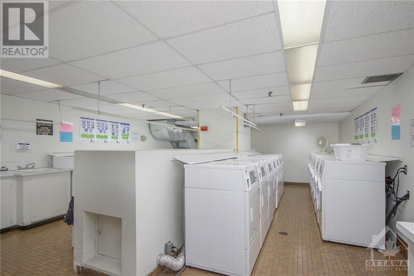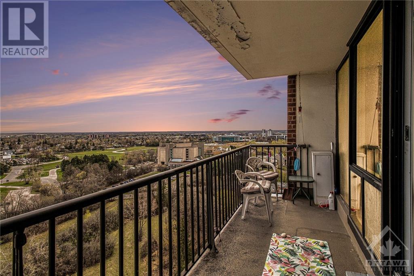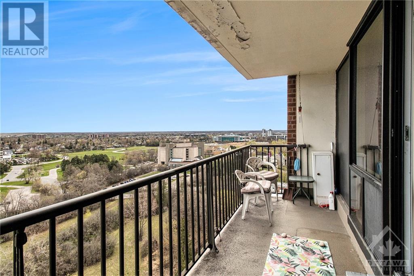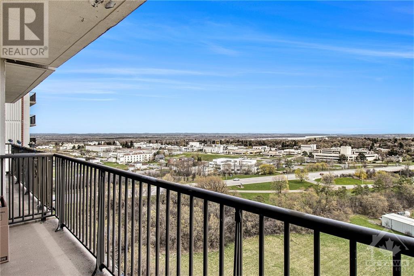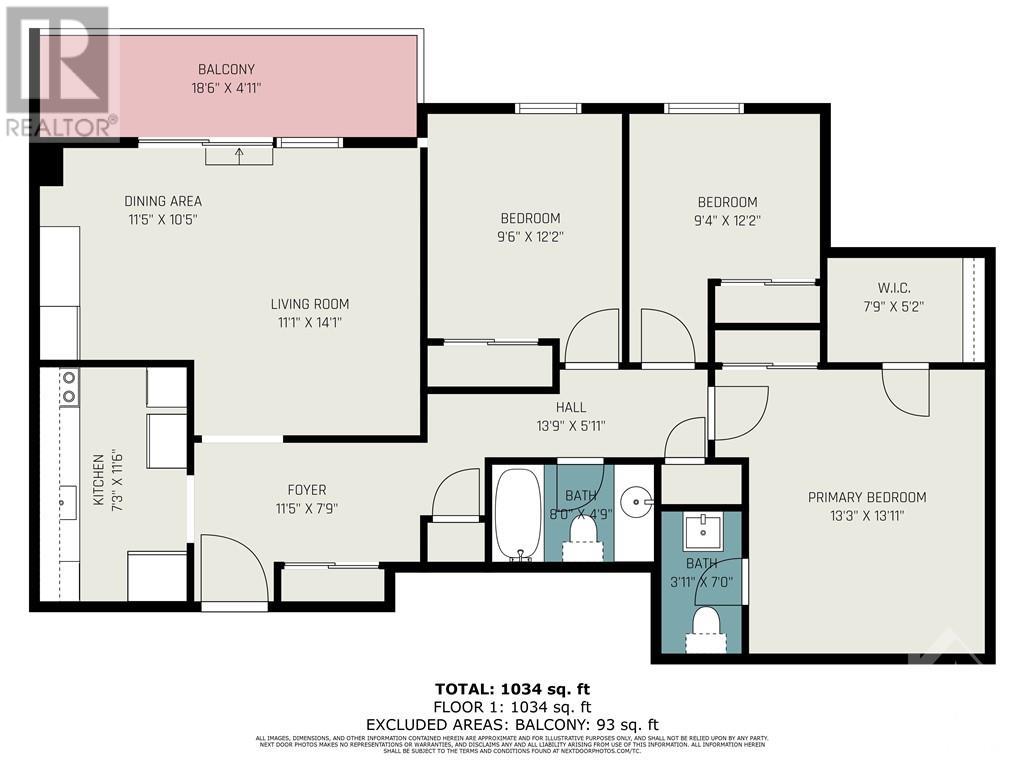$315,000
For sale
Listing ID: 1384880
665 BATHGATE DRIVE UNIT#1811, Ottawa, Ontario K1K3Y4
This REALTOR.ca listing content is owned and licensed by REALTOR® members of The Canadian Real Estate Association.
|
| Welcome to 665 Bathgate Unit 1811. This beautiful condo is located in Carson Meadows, offering residents close proximity to downtown. The spacious layout includes 3 bedrooms and 2 bathroom, making it perfect for a first time homebuyers, investors or students. The condo offers a unique feature of having in unit laundry. The views from the balcony oversee the Ottawa river. Parking will not be an issue with your own underground parking spot included. There is also plenty of storage space within the unit itself, as well as an additional separate storage locker for your convenience. Residents can take advantage of the building's amenities such as an inground pool, library, tennis courts and workshop. Near a lot of amenities, such as shopping, movie theatre, mall and walking distance to la Cite Collegiale. Don't miss out on this opportunity to live in a great location with incredible views and convenient amenities. Contact us today to schedule a viewing! (id:7129) |
| Price | $315,000 |
| Maintenance Fee: | 785.71 |
| City: | Ottawa |
| Address: | 665 BATHGATE DRIVE UNIT#1811, Ottawa, Ontario K1K3Y4 |
| Neighborhood: | Carson Meadows |
| Postal Code: | K1K3Y4 |
| Country: | Canada |
| Province/State: | Ontario |
| Total Stories: | 1 |
| Acreage: | False |
| Bedrooms: | 3 |
| Bathrooms: | 2 |
| Basement: | None (Not Applicable) |
| Level/Floor | Room | Length(ft) | Width(ft) | Descriptions | |
| Room 1 | Main level | Bedroom | 9'6" x 12'2" | ||
| Room 2 | Main level | Bedroom | 9'4" x 12'2" | ||
| Room 3 | Main level | Primary Bedroom | 13'3" x 13'11" | ||
| Room 4 | Main level | Dining room | 11'5" x 10'5" | ||
| Room 5 | Main level | Living room | 11'1" x 14'1" | ||
| Room 6 | Main level | Kitchen | 7'3" x 11'6" |
| Property Type: | Single Family |
| Building Type: | Apartment |
| Exterior Finish: | Stone, Brick |
| Parking Type: | Underground |
| Pool Type: | Indoor pool |
| Building Amenities: | Public Transit, Recreation Nearby, Shopping |
| Features: | Park setting, Elevator, Balcony |
| Utility Water: | Municipal water |
| Fireplace: | False |
| Heating Fuel: | Natural gas |
| Heat Type: | Baseboard heaters, H |
| Cooling Type: | None |
| Sewers : | Municipal sewage system |
|
Although the information displayed is believed to be accurate, no warranties or representations are made of any kind.
MLS®, REALTOR®, and the associated logos are trademarks of The Canadian Real Estate Association. |
| CENTURY 21 ACTION POWER TEAM LTD. |
$
%
Years
This calculator is for demonstration purposes only. Always consult a professional
financial advisor before making personal financial decisions.
|
|

Deepak Kumar
Broker
Dir:
613-864-7653
Bus:
877-685-7888
| Book Showing | Email a Friend |
Jump To:
At a Glance:
| Property Type: | Single Family |
| Building Type: | Apartment |
| Province: | Ontario |
| City: | Ottawa |
| Maintenance Fee: | 785.71 |
| Beds: | 3 |
| Baths: | 2 |
| Parking: | 1 |
| Cooling Type: | None |
| Pool Type: | Indoor pool |
Locatin Map:
Payment Calculator:

