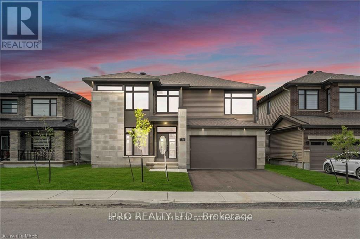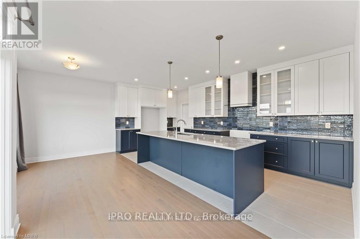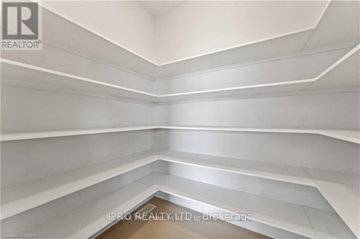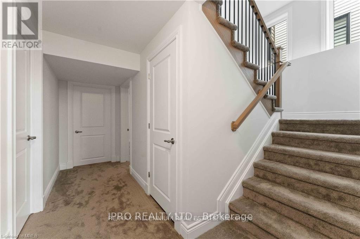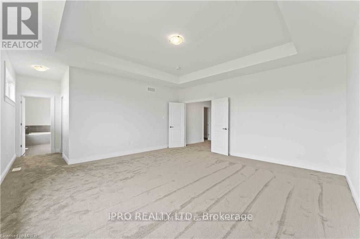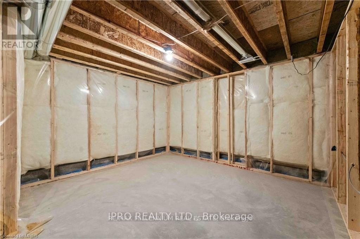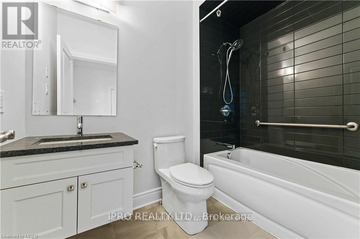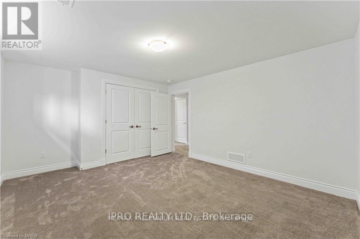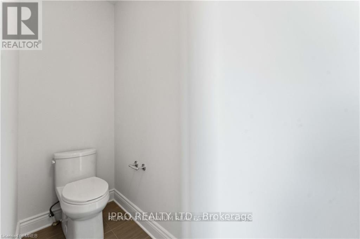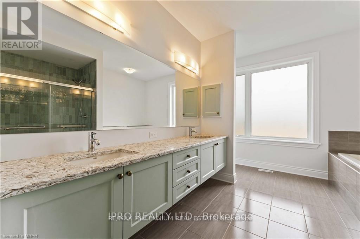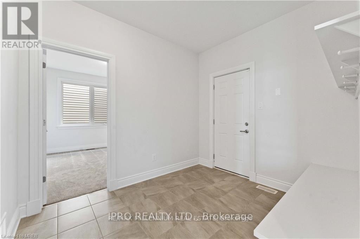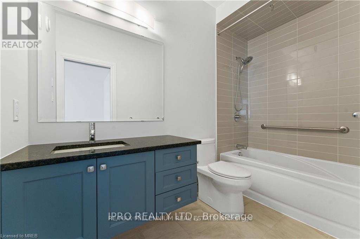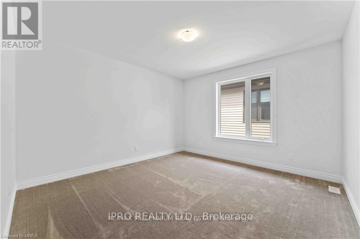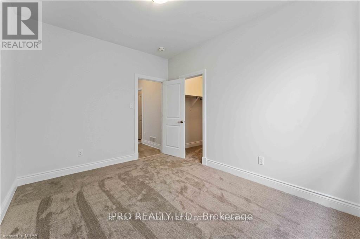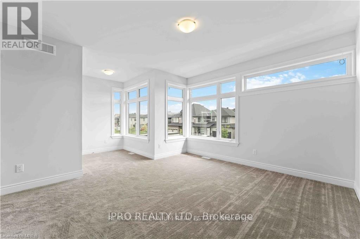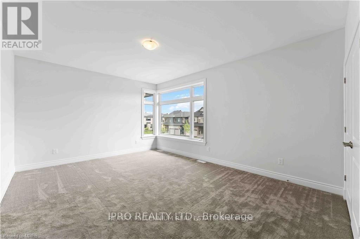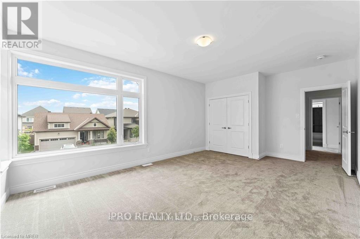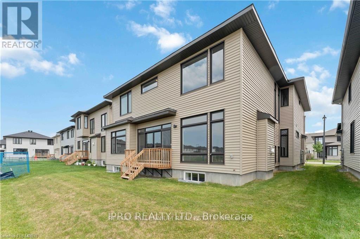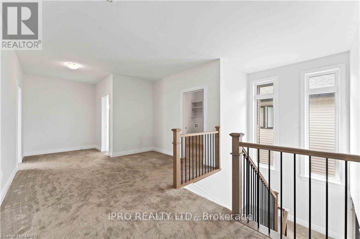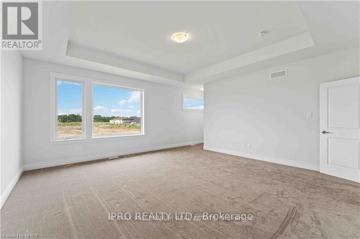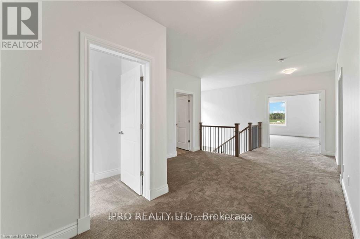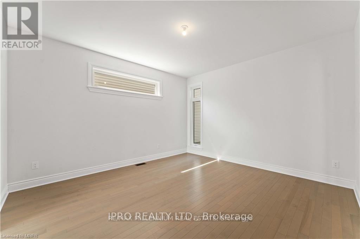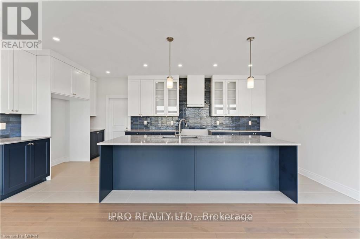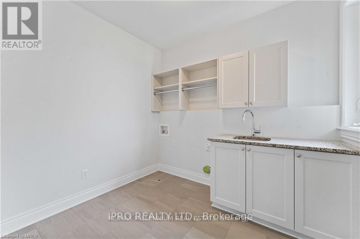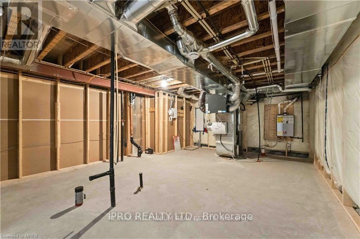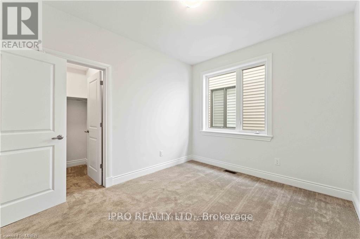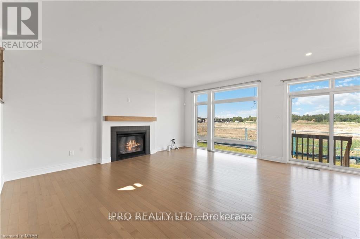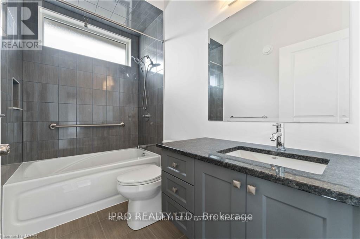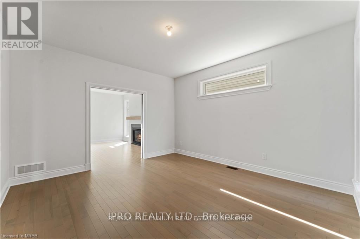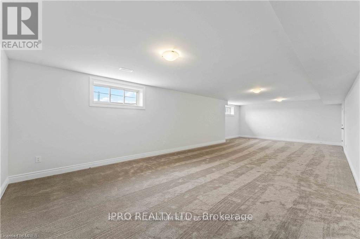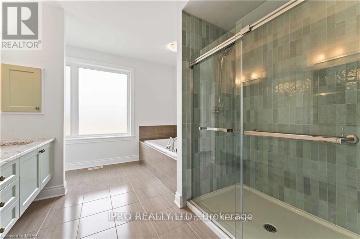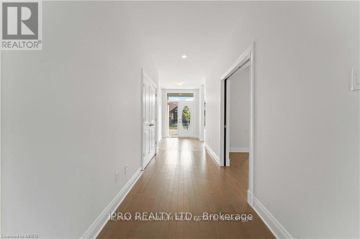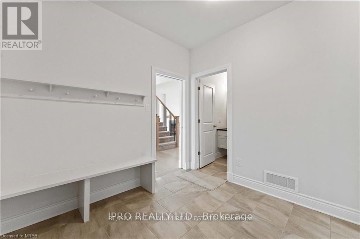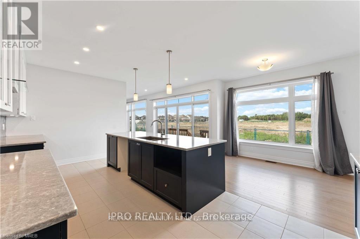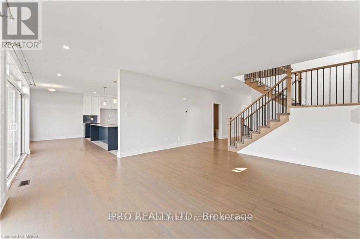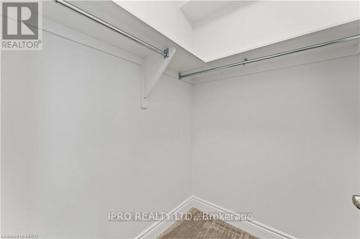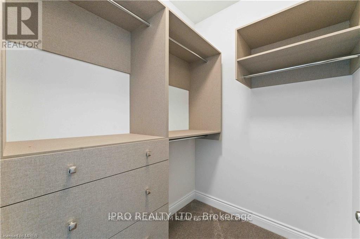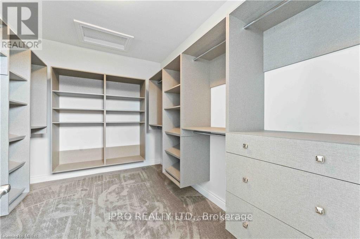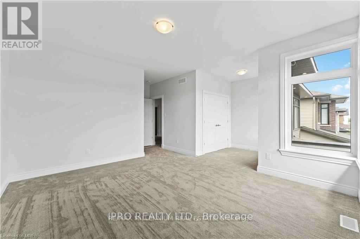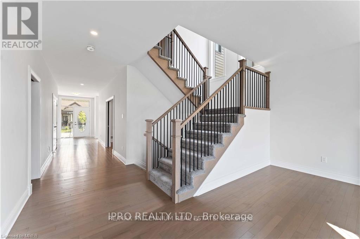$1,750,000
For sale
Listing ID: X8291424
156 FINSBURY AVENUE, Ottawa, Ontario K2S1B6
This REALTOR.ca listing content is owned and licensed by REALTOR® members of The Canadian Real Estate Association.
|
| This home demands attention; thoughtful floor plan & gorgeous selections. Boasting over 5,000 sqft of premium living space. Limestone exterior w/ black windows,doors. Newly built, Richcraft Custom Spokes Elev C in the highly desirable neighbourhood of Stittsville. 9' ceiling on main and 2ndfloor. Oak stairs, hardwood floors, Gourmet kitchen w/large island for entertaining, premium cabinets, back-splash & granite counter-top. Main floor bdrm w/ full washroom. Garage entry to the house, walk into a mudroom. $200K+ in builder upgrades, premium lot, no back neighbours. Laundry on 2nd floor, every bdrm upstairs has an ensuite. Upper floor has bright & spacious primary bdrm w/ a luxurious custom walk-in closet,5 piece ensuite w/ his&hers sinks. All other bedrooms are large sized w/ full bath. Lower level w/ massive rec space, bdrm. Lots of natural light. **** EXTRAS **** Floor Plan available, automation led lighting throughout the house (id:7129) |
| Price | $1,750,000 |
| City: | Ottawa |
| Address: | 156 FINSBURY AVENUE, Ottawa, Ontario K2S1B6 |
| Postal Code: | K2S1B6 |
| Country: | Canada |
| Province/State: | Ontario |
| Total Stories: | 2 |
| Lot Size: | 51.18 x 98.43 FT |
| Acreage: | False |
| Bedrooms: | 6 |
| Bathrooms: | 6 |
| Basement: | N/A (Partially finished) |
| Level/Floor | Room | Length(ft) | Width(ft) | Descriptions | |
| Room 1 | Second level | Bedroom 4 | 19.75 | 20.37 | 6.02 m x 6.21 m |
| Room 2 | Second level | Laundry room | 9.45 | 7.74 | 2.88 m x 2.36 m |
| Room 3 | Second level | Primary Bedroom | 18.27 | 18.14 | 5.57 m x 5.53 m |
| Room 4 | Second level | Bedroom 2 | 12.5 | 18.83 | 3.81 m x 5.74 m |
| Room 5 | Second level | Bedroom 3 | 12.37 | 18.83 | 3.77 m x 5.74 m |
| Room 6 | Main level | Living room | 15.02 | 13.45 | 4.58 m x 4.1 m |
| Room 7 | Main level | Dining room | 14.79 | 13.45 | 4.51 m x 4.1 m |
| Room 8 | Main level | Family room | 18.34 | 17.06 | 5.59 m x 5.2 m |
| Room 9 | Main level | Kitchen | 18.47 | 20.83 | 5.63 m x 6.35 m |
| Room 10 | Main level | Pantry | 5.31 | 6.63 | 1.62 m x 2.02 m |
| Room 11 | Main level | Great room | 9.35 | 11.74 | 2.85 m x 3.58 m |
| Room 12 | Main level | Bathroom | Measurements not available |
| Property Type: | Single Family |
| Building Type: | House |
| Exterior Finish: | Stone, Vinyl siding |
| Parking Type: | Attached Garage |
| Building Amenities: | Hospital, Park, Public Transit, Schools |
| Utilities Available: | Sewer (Installed), Cable (Available) |
| Utility Water: | Municipal water |
| Fireplace: | True |
| Heating Fuel: | Natural gas |
| Heat Type: | Forced air |
| Cooling Type: | Central air conditioning |
| Sewers : | Sanitary sewer |
|
Although the information displayed is believed to be accurate, no warranties or representations are made of any kind.
MLS®, REALTOR®, and the associated logos are trademarks of The Canadian Real Estate Association. |
| IPRO REALTY LTD. |
$
%
Years
This calculator is for demonstration purposes only. Always consult a professional
financial advisor before making personal financial decisions.
|
|

Deepak Kumar
Broker
Dir:
613-864-7653
Bus:
877-685-7888
| Virtual Tour | Book Showing | Email a Friend |
Jump To:
At a Glance:
| Property Type: | Single Family |
| Building Type: | House |
| Province: | Ontario |
| City: | Ottawa |
| Neighbourhood: | Goulbourn |
| Lot Size: | 51.18 x 98.43 FT |
| Beds: | 6 |
| Baths: | 6 |
| Parking: | 4 |
| Cooling Type: | Central air conditioning |
Locatin Map:
Payment Calculator:

