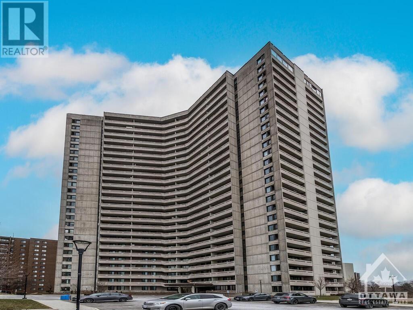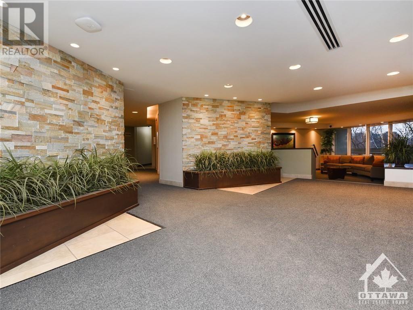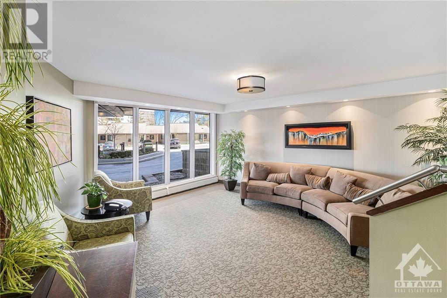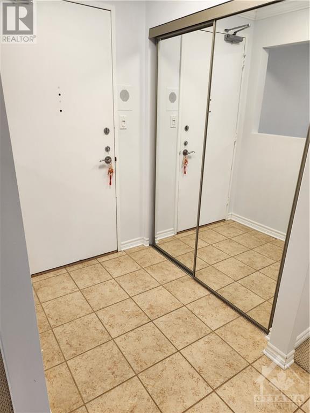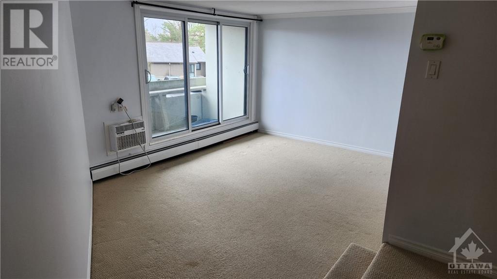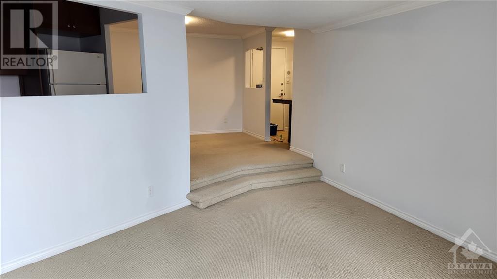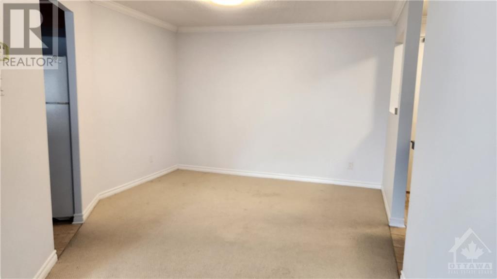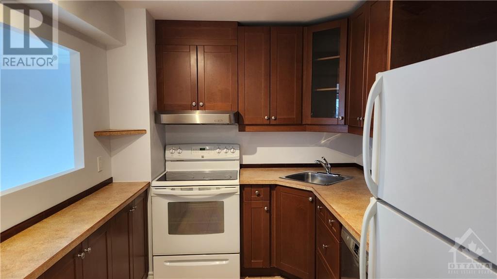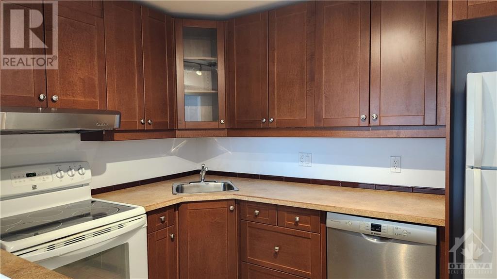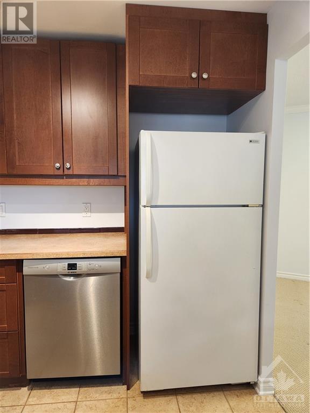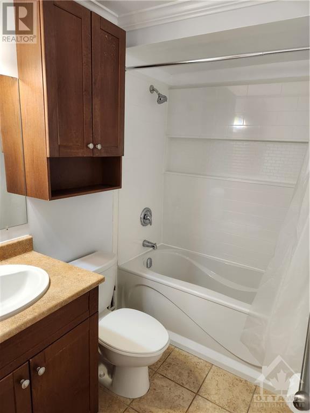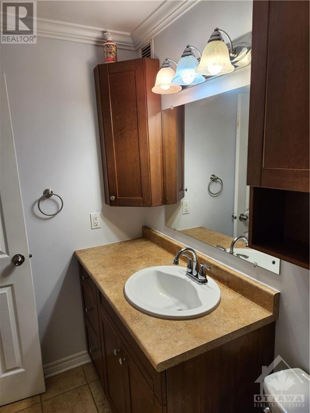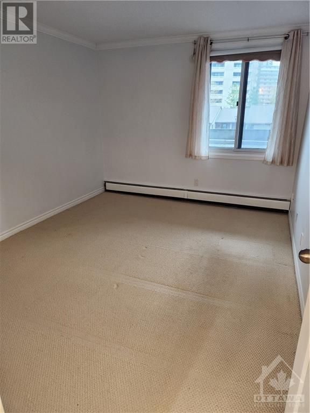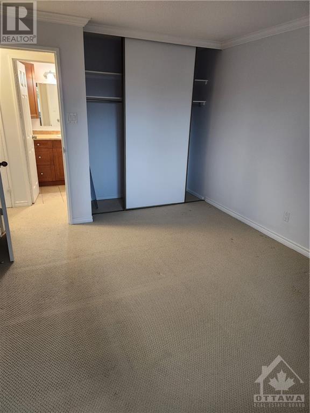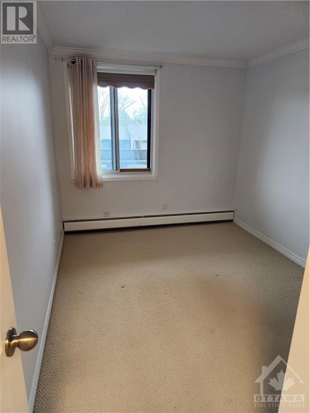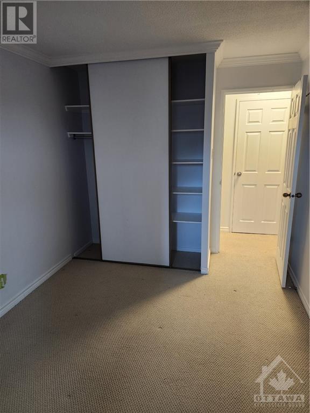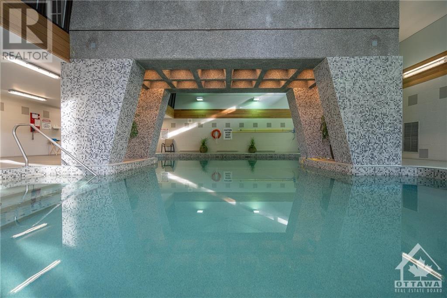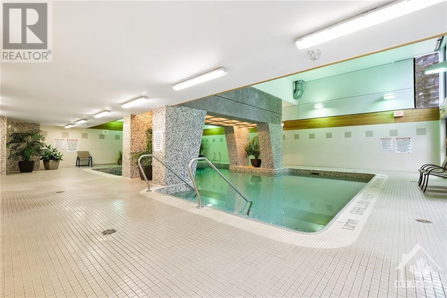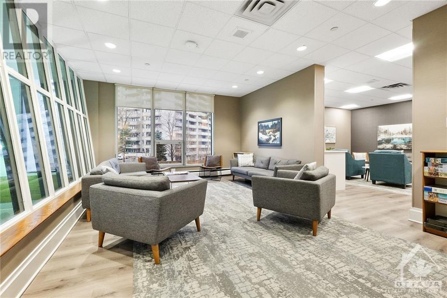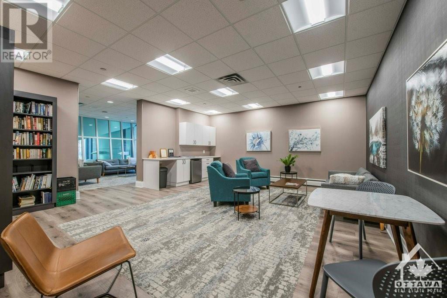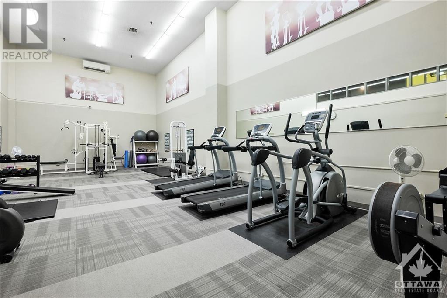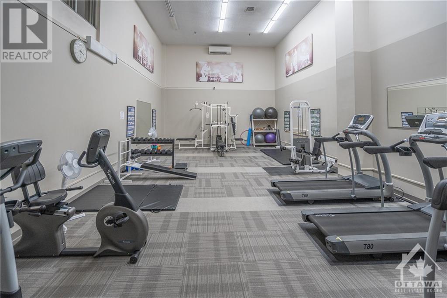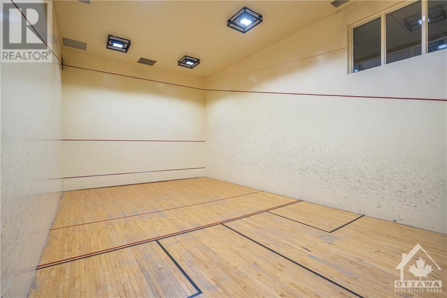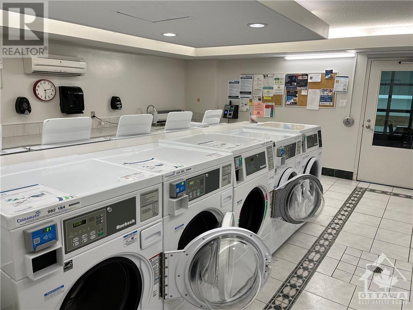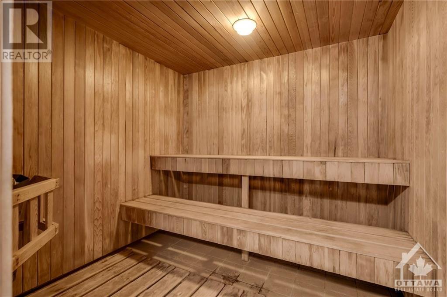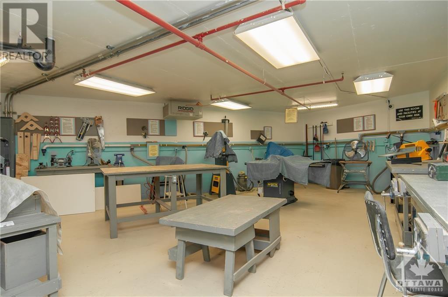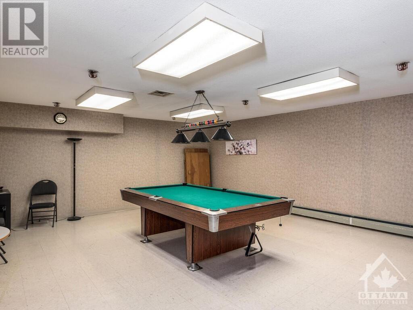$339,900
For sale
Listing ID: 1386214
1171 AMBLESIDE DRIVE UNIT#212, Ottawa, Ontario K2B8E1
This REALTOR.ca listing content is owned and licensed by REALTOR® members of The Canadian Real Estate Association.
|
| Excellent opportunity for downsizers or investors. This second level condo apartment is bright, spacious and has 2 good sized bedrooms. Walking distance to the Ottawa River where you can cycle, walk, run or just enjoy the scenery. Close to shopping, parks and the planned LRT Station is only a block away. The recreation facilities include an indoor pool, gym, sauna, lounge and a squash court. There is plenty of visitor parking, heated underground parking spot, car wash and overnight guest suites are available. The condo fee covers heat, hydro, water-sewer, rec. facilities, caretaker, building maintenance, building insurance and management. Pet restrictions in place. Parking space is B3-069, Locker Room is B3-A-212. (id:7129) |
| Price | $339,900 |
| Maintenance Fee: | 693.36 |
| City: | Ottawa |
| Address: | 1171 AMBLESIDE DRIVE UNIT#212, Ottawa, Ontario K2B8E1 |
| Neighborhood: | Woodroffe |
| Postal Code: | K2B8E1 |
| Country: | Canada |
| Province/State: | Ontario |
| Total Stories: | 1 |
| Acreage: | False |
| Bedrooms: | 2 |
| Bathrooms: | 1 |
| Basement: | Full (Finished) |
| Level/Floor | Room | Length(ft) | Width(ft) | Descriptions | |
| Room 1 | Main level | Living room | 16'0" x 11'6" | ||
| Room 2 | Main level | Dining room | 11'0" x 10'6" | ||
| Room 3 | Main level | Kitchen | 10'2" x 7'8" | ||
| Room 4 | Main level | Foyer | Measurements not available | ||
| Room 5 | Main level | Primary Bedroom | 14'0" x 10'2" | ||
| Room 6 | Main level | Bedroom | 11'2" x 8'9" | ||
| Room 7 | Main level | 4pc Bathroom | 8'2" x 5'0" | ||
| Room 8 | Main level | Storage | 6'0" x 3'0" |
| Property Type: | Single Family |
| Building Type: | Apartment |
| Exterior Finish: | Concrete |
| Parking Type: | Underground, Visitor Parking |
| Pool Type: | Indoor pool |
| Building Amenities: | Public Transit, Shopping, Water Nearby |
| Features: | Elevator, Balcony |
| Utility Water: | Municipal water |
| Fireplace: | False |
| Heating Fuel: | Natural gas |
| Heat Type: | Hot water radiator h |
| Cooling Type: | Wall unit |
| Sewers : | Municipal sewage system |
|
Although the information displayed is believed to be accurate, no warranties or representations are made of any kind.
MLS®, REALTOR®, and the associated logos are trademarks of The Canadian Real Estate Association. |
| RE/MAX AFFILIATES REALTY LTD. |
$
%
Years
This calculator is for demonstration purposes only. Always consult a professional
financial advisor before making personal financial decisions.
|
|

Deepak Kumar
Broker
Dir:
613-864-7653
Bus:
877-685-7888
| Book Showing | Email a Friend |
Jump To:
At a Glance:
| Property Type: | Single Family |
| Building Type: | Apartment |
| Province: | Ontario |
| City: | Ottawa |
| Maintenance Fee: | 693.36 |
| Beds: | 2 |
| Baths: | 1 |
| Parking: | 1 |
| Cooling Type: | Wall unit |
| Pool Type: | Indoor pool |
Locatin Map:
Payment Calculator:

