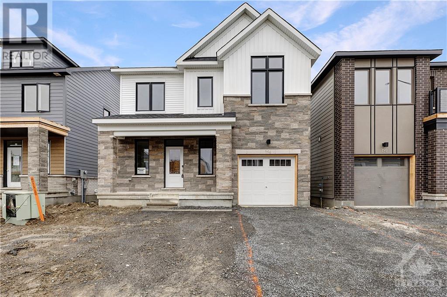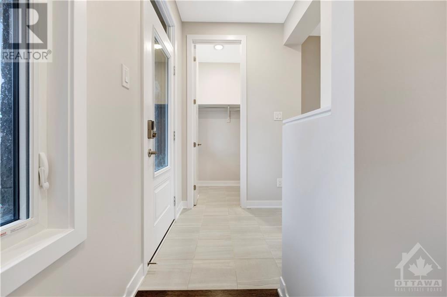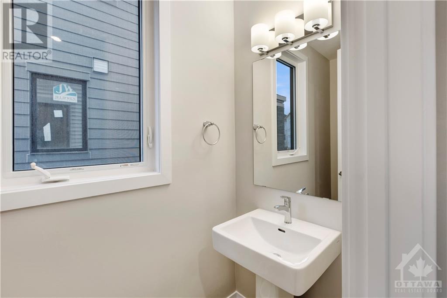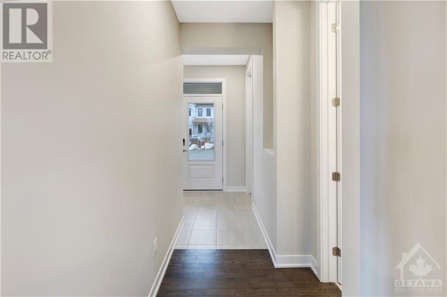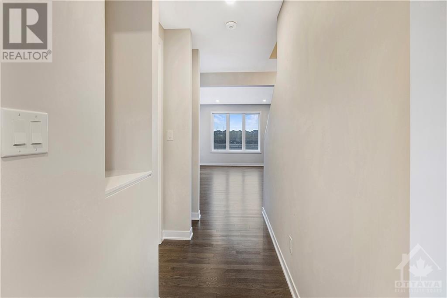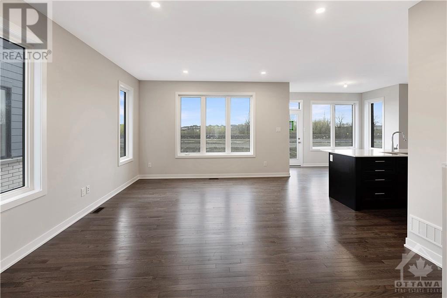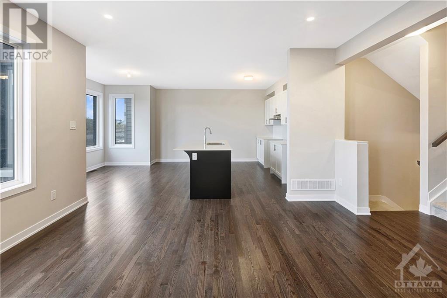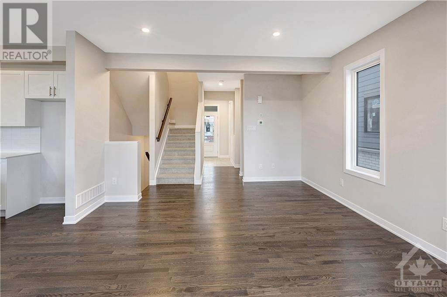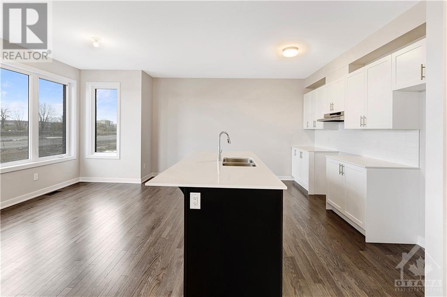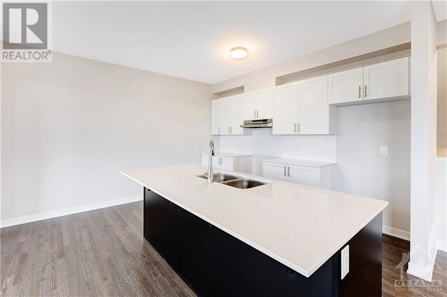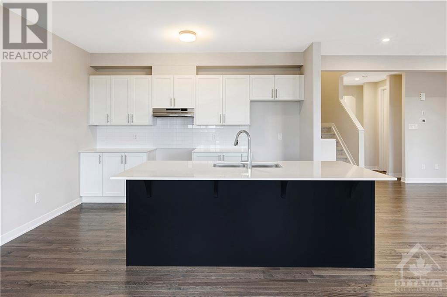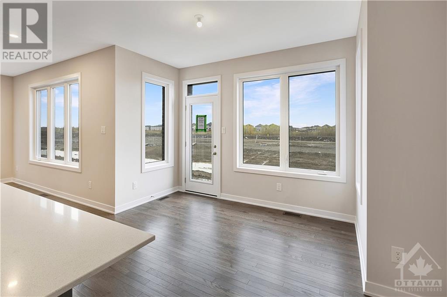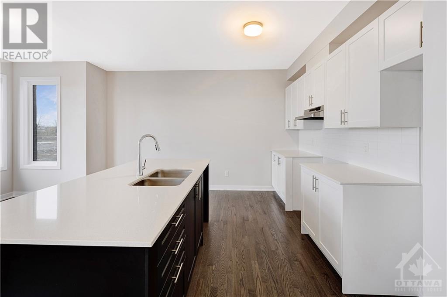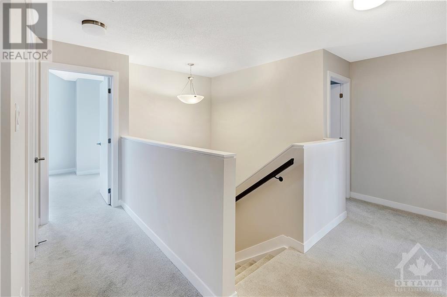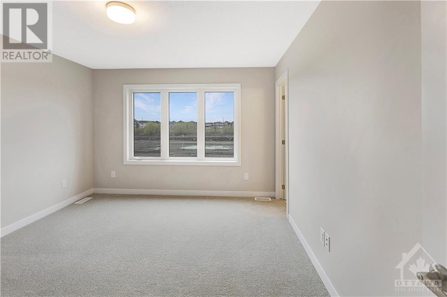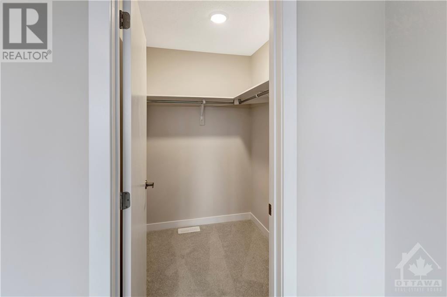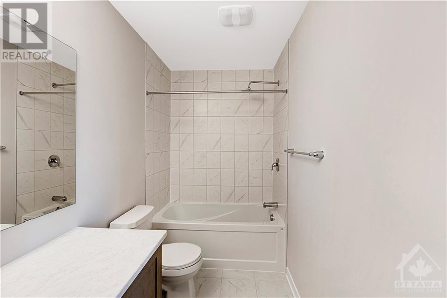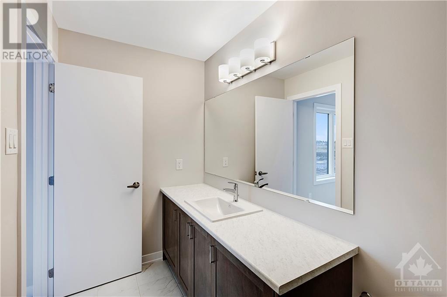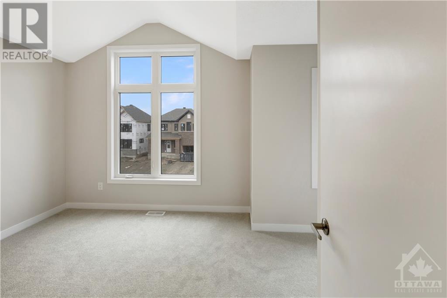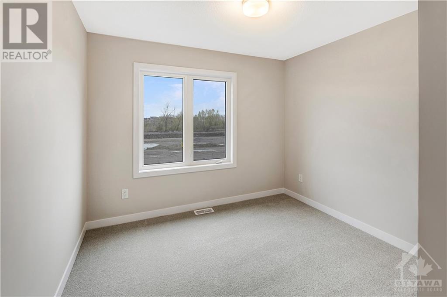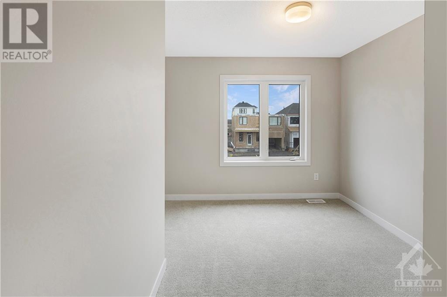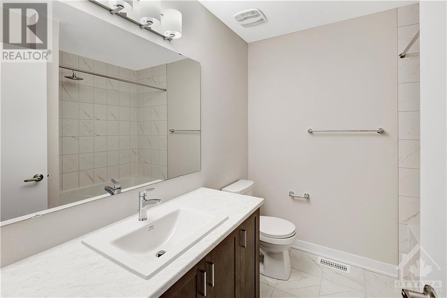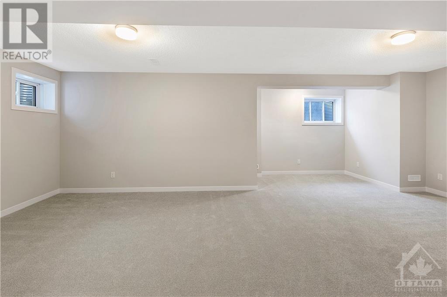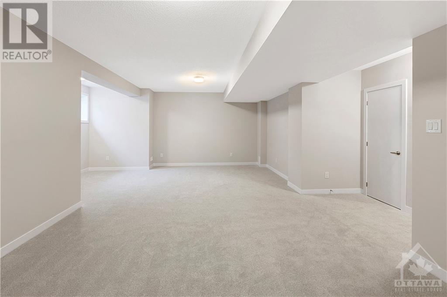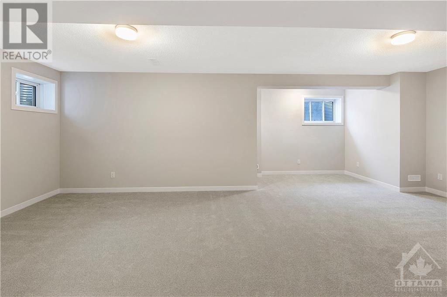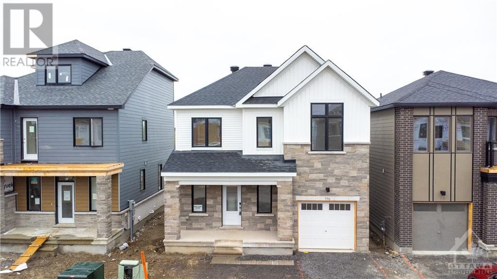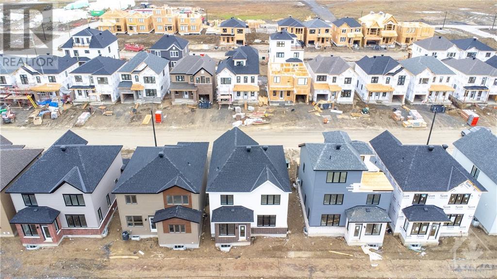$3,000
For rent
Listing ID: 1390334
196 CONSERVANCY DRIVE, Ottawa, Ontario K2J7M5
This REALTOR.ca listing content is owned and licensed by REALTOR® members of The Canadian Real Estate Association.
|
| Newly Built! Be the first to live in this brand new Spacious Detached Home in the CONSERVANCY community of BARRHAVEN. This home features 4 bedrooms, 2.5 bathrooms and a finished basement. The main floor offers a bright and open-concept layout featuring hardwood floors, ceramic tile, 9ft ceilings, 8ft doors, expansive windows, an upgraded kitchen with quartz countertops and high-end cabinets, and convenient inside access to the garage. The second level hosts a large primary bedroom with a spacious walk-in closet and a 3pc ensuite. 3 more generous-sized bedrooms, a linen closet, a beautiful main bathroom and a convenient second-floor laundry room. The finished Lower level features a cozy rec room with ample natural light and storage space. Steps away from Barrhaven Marketplace, parks, public transportation, bus stops, schools, shopping malls, grocery stores, restaurants and bars. (id:7129) |
| Price | $3,000 |
| City: | Ottawa |
| Address: | 196 CONSERVANCY DRIVE, Ottawa, Ontario K2J7M5 |
| Neighborhood: | Barrhaven -Heritage park |
| Postal Code: | K2J7M5 |
| Country: | Canada |
| Province/State: | Ontario |
| Total Stories: | 2 |
| Lot Size: | * ft X * ft |
| Acreage: | False |
| Bedrooms: | 4 |
| Bathrooms: | 3 |
| Basement: | Full (Finished) |
| Level/Floor | Room | Length(ft) | Width(ft) | Descriptions | |
| Room 1 | Main level | 2pc Bathroom | Measurements not available | ||
| Room 2 | Main level | Porch | Measurements not available | ||
| Room 3 | Main level | Mud room | Measurements not available | ||
| Room 4 | Main level | Foyer | Measurements not available | ||
| Room 5 | Main level | Other | Measurements not available | ||
| Room 6 | Main level | Kitchen | 13'3" x 9'0" | ||
| Room 7 | Main level | Great room | 13'11" x 18'6" | ||
| Room 8 | Main level | Dining room | 10'11" x 10'3" | ||
| Room 9 | Basement | Recreation room | 25'11" x 13'9" | ||
| Room 10 | Second level | 3pc Bathroom | Measurements not available | ||
| Room 11 | Second level | Bedroom | 10'0" x 8'6" | ||
| Room 12 | Second level | Bedroom | 11'2" x 9'11" | ||
| Room 13 | Second level | Other | Measurements not available | ||
| Room 14 | Second level | Laundry room | Measurements not available | ||
| Room 15 | Second level | 3pc Ensuite bath | Measurements not available | ||
| Room 16 | Second level | Bedroom | 9'11" x 9'2" | ||
| Room 17 | Second level | Primary Bedroom | 11'5" x 12'11" |
| Property Type: | Single Family |
| Building Type: | House |
| Exterior Finish: | Brick, Siding |
| Parking Type: | Attached Garage |
| Building Amenities: | Public Transit, Recreation Nearby, Shopping |
| Utility Water: | Municipal water |
| Fireplace: | False |
| Heating Fuel: | Natural gas |
| Heat Type: | Forced air |
| Cooling Type: | Central air conditioning |
| Sewers : | Municipal sewage system |
|
Although the information displayed is believed to be accurate, no warranties or representations are made of any kind.
MLS®, REALTOR®, and the associated logos are trademarks of The Canadian Real Estate Association. |
| ROYAL LEPAGE TEAM REALTY |
|
|

Deepak Kumar
Broker
Dir:
613-864-7653
Bus:
877-685-7888
| Book Showing | Email a Friend |
Jump To:
At a Glance:
| Property Type: | Single Family |
| Building Type: | House |
| Province: | Ontario |
| City: | Ottawa |
| Lot Size: | * ft X * ft |
| Beds: | 4 |
| Baths: | 3 |
| Parking: | 3 |
| Cooling Type: | Central air conditioning |
Locatin Map:

