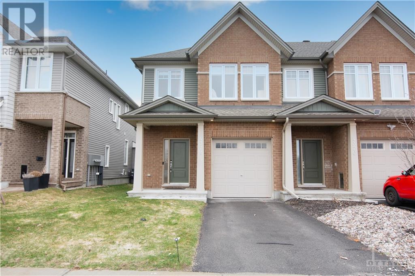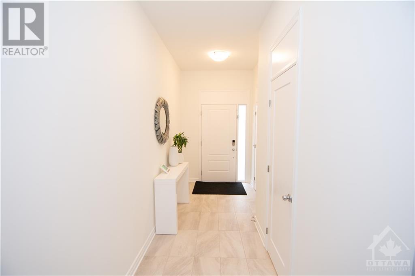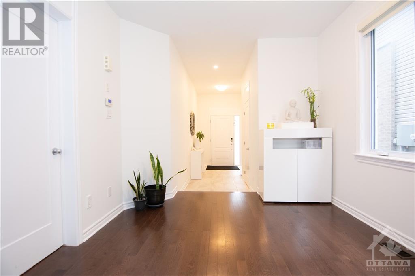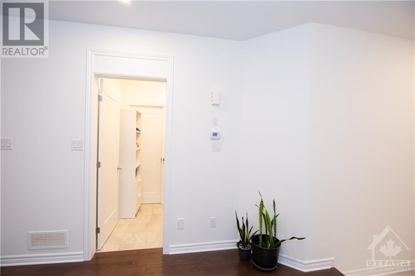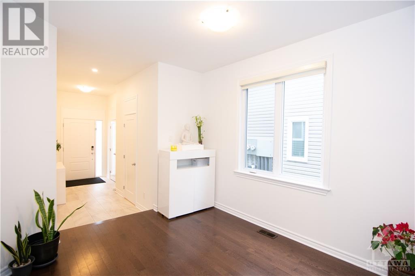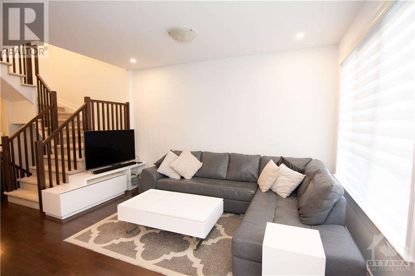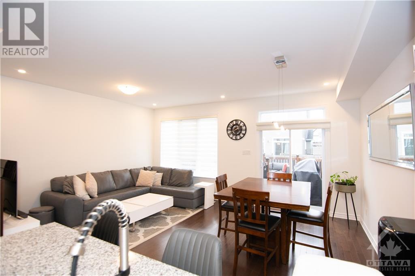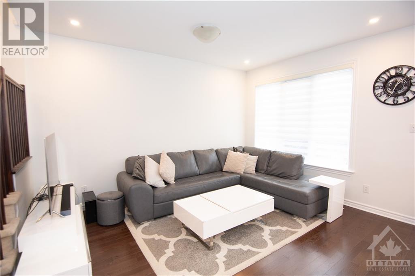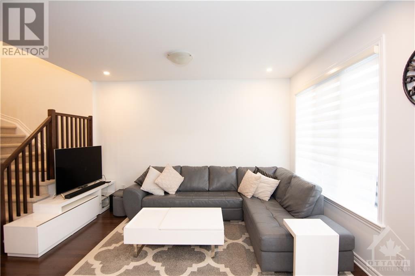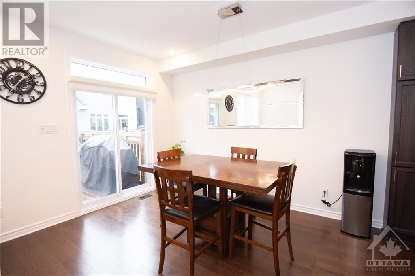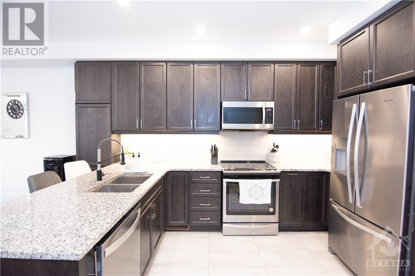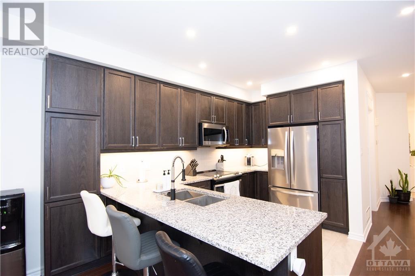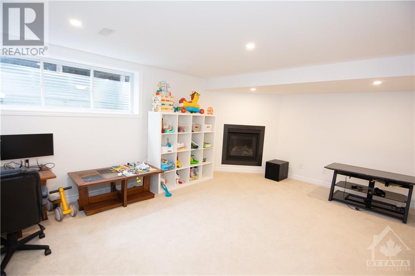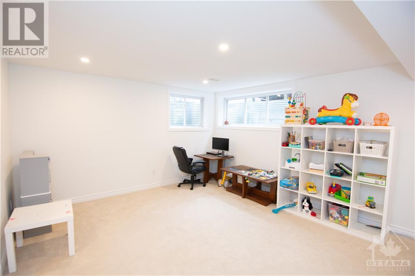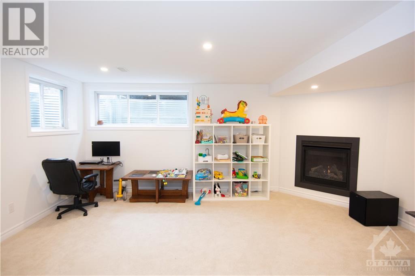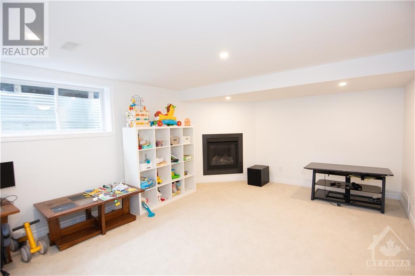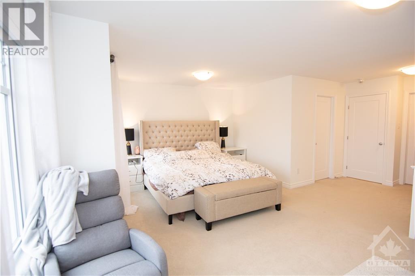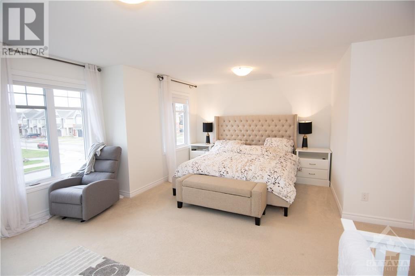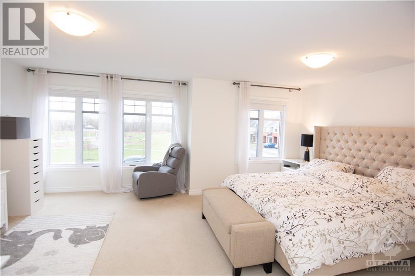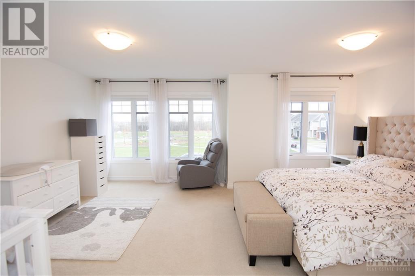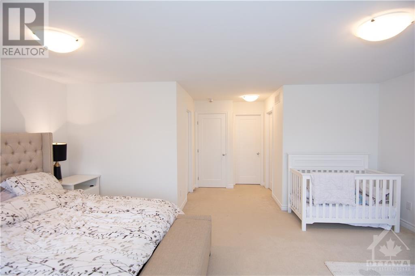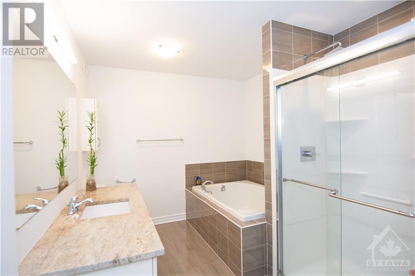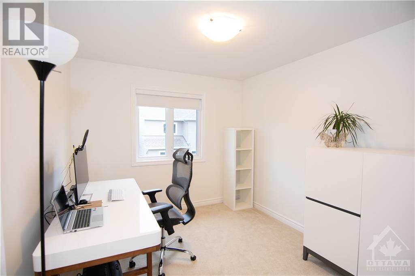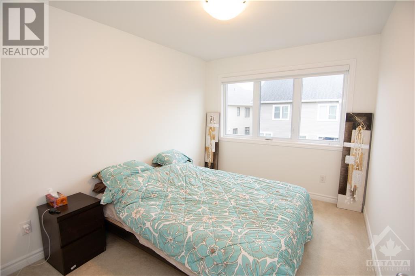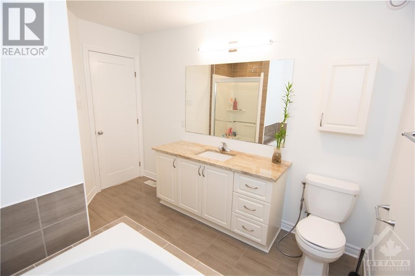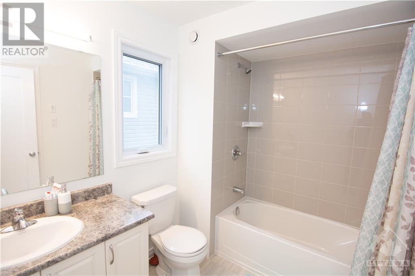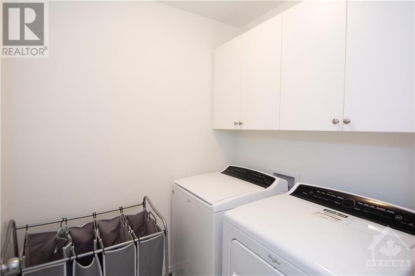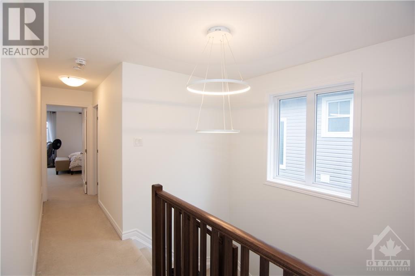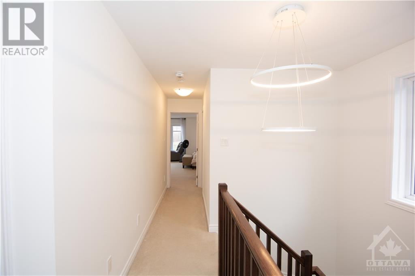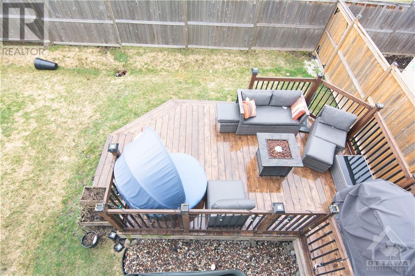$709,000
For sale
Listing ID: 1386683
4372 KELLY FARM DRIVE, Ottawa, Ontario K1T0P7
This REALTOR.ca listing content is owned and licensed by REALTOR® members of The Canadian Real Estate Association.
|
| Step into 4372 Kelly Farm Drive, where luxury meets convenience in this exquisite executive end unit townhome nestled in Findlay Creek. The "Sapphire 2194 SQ.FT" model by Tartan boasts a flawless design and an airy open-concept layout, situated on a coveted lot overlooking Anisha Park. No detail has been spared in the tasteful upgrades gracing every corner of this residence. Revel in hardwood flooring throughout the main level, enhanced doors, and a gourmet kitchen adorned with premium cabinetry featuring soft-close mechanisms, granite countertops, and stainless steel appliances. With 3 generous bedrooms, 2.5 bathrooms, 2 walk-in closets, a practical mudroom, and a fully finished basement showcasing a cozy gas fireplace and expansive windows, relaxation beckons after a busy day. This property epitomizes move-in readiness and offers the complete package for discerning homeowners. Don't miss your chance to experience it firsthand before it's gone! (id:7129) |
| Price | $709,000 |
| City: | Ottawa |
| Address: | 4372 KELLY FARM DRIVE, Ottawa, Ontario K1T0P7 |
| Neighborhood: | Findlay Creek |
| Postal Code: | K1T0P7 |
| Country: | Canada |
| Province/State: | Ontario |
| Total Stories: | 2 |
| Lot Size: | 25.92 ft X 98.43 ft |
| Acreage: | False |
| Bedrooms: | 3 |
| Bathrooms: | 3 |
| Basement: | Full (Finished) |
| Level/Floor | Room | Length(ft) | Width(ft) | Descriptions | |
| Room 1 | Main level | Living room | 10'4" x 11'6" | ||
| Room 2 | Main level | Mud room | Measurements not available | ||
| Room 3 | Main level | Kitchen | 8'4" x 12'2" | ||
| Room 4 | Main level | Great room | 10'3" x 14'2" | ||
| Room 5 | Main level | Dining room | 8'4" x 14'2" | ||
| Room 6 | Basement | Family room | 18'3" x 13'8" | ||
| Room 7 | Second level | 3pc Bathroom | Measurements not available | ||
| Room 8 | Second level | 4pc Ensuite bath | Measurements not available | ||
| Room 9 | Second level | Laundry room | Measurements not available | ||
| Room 10 | Second level | Bedroom | 9'0" x 11'6" | ||
| Room 11 | Second level | Bedroom | 9'9" x 11'0" | ||
| Room 12 | Second level | Primary Bedroom | 19'0" x 14'1" |
| Property Type: | Single Family |
| Building Type: | Row / Townhouse |
| Exterior Finish: | Brick, Siding |
| Parking Type: | Attached Garage |
| Building Amenities: | Airport, Public Transit, Recreation Nearby |
| Utility Water: | Municipal water |
| Fireplace: | True |
| Heating Fuel: | Natural gas |
| Heat Type: | Forced air |
| Cooling Type: | Central air conditioning |
| Sewers : | Municipal sewage system |
|
Although the information displayed is believed to be accurate, no warranties or representations are made of any kind.
MLS®, REALTOR®, and the associated logos are trademarks of The Canadian Real Estate Association. |
| RIGHT AT HOME REALTY |
$
%
Years
This calculator is for demonstration purposes only. Always consult a professional
financial advisor before making personal financial decisions.
|
|

Deepak Kumar
Broker
Dir:
613-864-7653
Bus:
877-685-7888
| Book Showing | Email a Friend |
Jump To:
At a Glance:
| Property Type: | Single Family |
| Building Type: | Row / Townhouse |
| Province: | Ontario |
| City: | Ottawa |
| Lot Size: | 25.92 ft X 98.43 ft |
| Beds: | 3 |
| Baths: | 3 |
| Parking: | 2 |
| Cooling Type: | Central air conditioning |
Locatin Map:
Payment Calculator:

