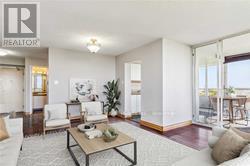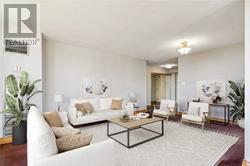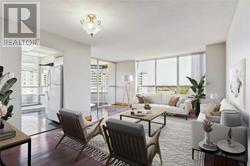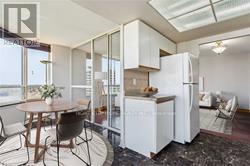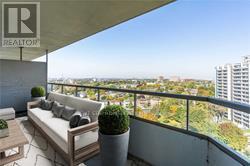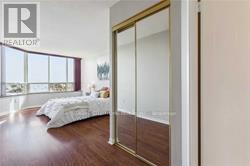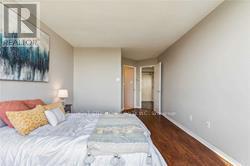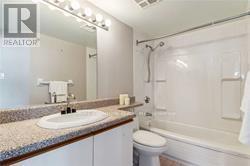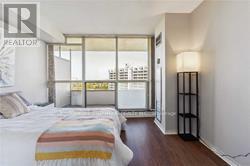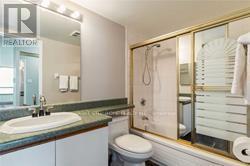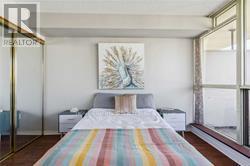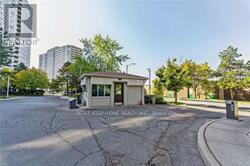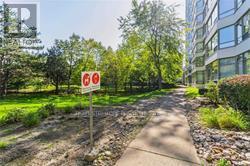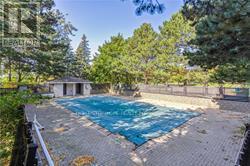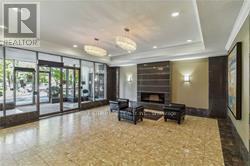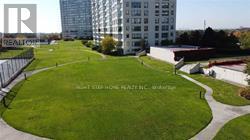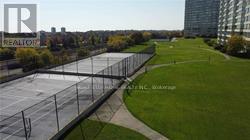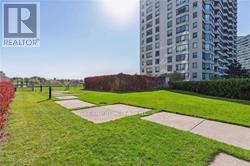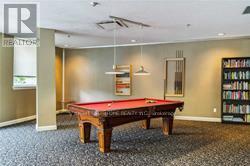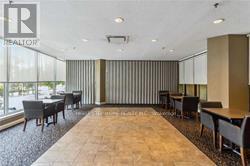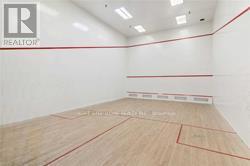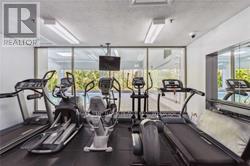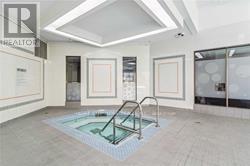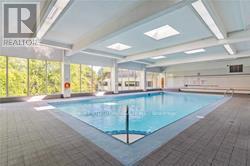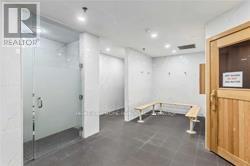$659,900
For sale
Listing ID: E8232976
#1405 -5 GREYSTONE WALK DR, Toronto, Ontario M1K5J5
This REALTOR.ca listing content is owned and licensed by REALTOR® members of The Canadian Real Estate Association.
|
| 1,151 Square Feet With A Stunning Sunrise-Sunset Balcony. Luxury Style Amenities. Large Windows Throughout For Natural Light, 2 Generous Sized Bedrooms With Primary Bedroom En suite Bath And Walk In Closet. This Condo Is Your Happy Place that Includes All In The Maintenance fees including Gym Membership & All Luxury Amenities with your Utility Bills, . Large Oversized Corner Unit. The Spacious Living Room Allows You & Your Family to Truly Make It Your Own for Your unique Taste. Spacious Rooms Unlike Modern Condos. Luxury Club Style Amenities! Private Gatehouse Entry, 24Hr Security, Indoor And Outdoor Pools, Hot Tub + Sauna, 5 Star Change Room Facilities, Squash Courts, Tennis Courts, Party Room, Billiards Room, Exercise Room, Massive Rooftop Garden/Patio * Great For Kids*, Dog Walking Trails * Pets Permitted*, Visitor Parking. Children's Playground Neighboring The Building. Plaza In Front And Quick Access To Warden/Kennedy Ttc Station. 12 hours notice required to confirm **** EXTRAS **** Maintenance Includes A Luxury Package Of Amenities And Utilities. * Pets Permitted* Included Chattles; Refrigerator, Stove, Dishwasher And Washer And Dryer. Great Elevated Views - Perfect For Sunrise - Sunsets (id:7129) |
| Price | $659,900 |
| Maintenance Fee: | 867.38 |
| City: | Toronto |
| Address: | #1405 -5 GREYSTONE WALK DR, Toronto, Ontario M1K5J5 |
| Postal Code: | M1K5J5 |
| Country: | Canada |
| Province/State: | Ontario |
| Total Stories: | 0 |
| Acreage: | False |
| Bedrooms: | 2 |
| Bathrooms: | 2 |
| Basement: |
| Level/Floor | Room | Length(ft) | Width(ft) | Descriptions | |
| Room 1 | Flat | Bedroom 2 | 3.3 m x 3.45 m | ||
| Room 2 | Flat | Primary Bedroom | 4.75 m x 3.15 m | ||
| Room 3 | Flat | Solarium | 2.86 m x 2.3 m | ||
| Room 4 | Flat | Kitchen | 3.6 m x 2.48 m | ||
| Room 5 | Flat | Dining room | 3.6 m x 2.48 m | ||
| Room 6 | Flat | Living room | 4.75 m x 2.86 m |
| Property Type: | Single Family |
| Building Type: | Apartment |
| Exterior Finish: | Concrete |
| Parking Type: | Visitor Parking |
| Pool Type: | Indoor pool |
| Building Amenities: | Storage - Locker, Security/Concierge, Visitor Parking, Exercise Centre |
| Features: | Balcony |
| Fireplace: | False |
| Heating Fuel: | Natural gas |
| Heat Type: | Forced air |
| Cooling Type: | Central air conditioning |
|
Although the information displayed is believed to be accurate, no warranties or representations are made of any kind.
MLS®, REALTOR®, and the associated logos are trademarks of The Canadian Real Estate Association. |
| RIGHT STEP HOME REALTY INC. |
$
%
Years
This calculator is for demonstration purposes only. Always consult a professional
financial advisor before making personal financial decisions.
|
|

Deepak Kumar
Broker
Dir:
613-864-7653
Bus:
877-685-7888
| Book Showing | Email a Friend |
Jump To:
At a Glance:
| Property Type: | Single Family |
| Building Type: | Apartment |
| Province: | Ontario |
| City: | Toronto |
| Neighbourhood: | Kennedy Park |
| Maintenance Fee: | 867.38 |
| Beds: | 2 |
| Baths: | 2 |
| Parking: | 1 |
| Cooling Type: | Central air conditioning |
| Pool Type: | Indoor pool |
Locatin Map:
Payment Calculator:

