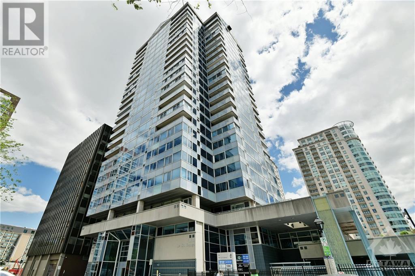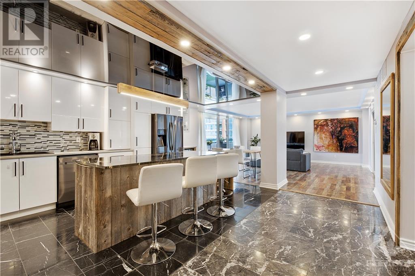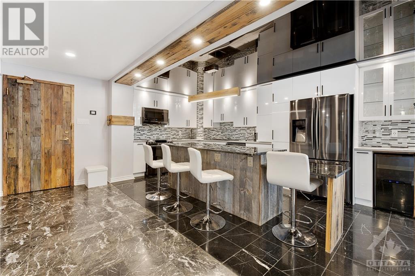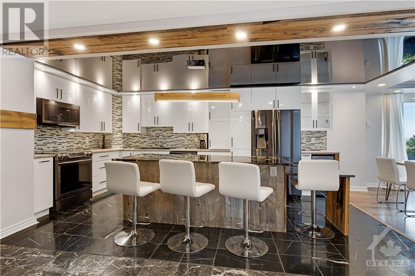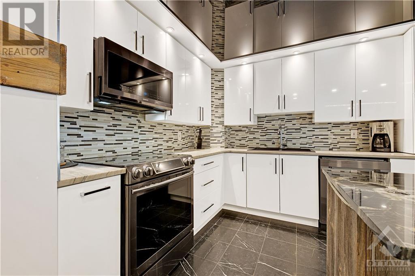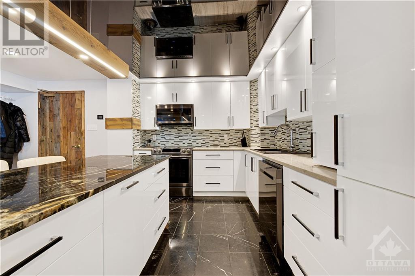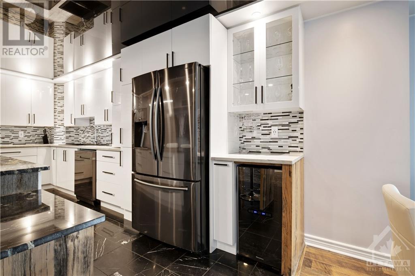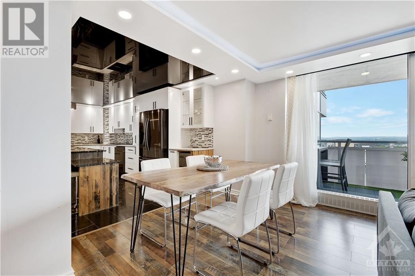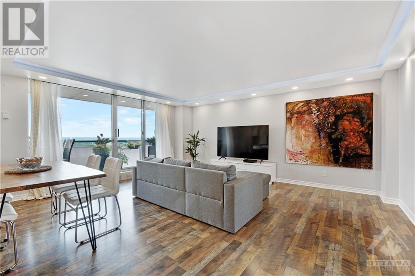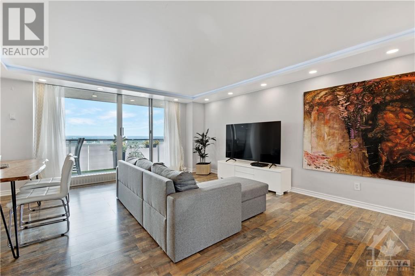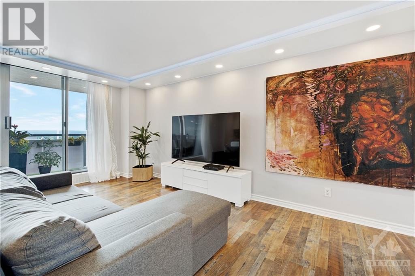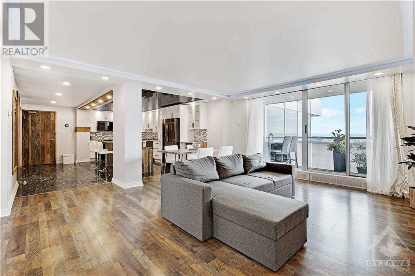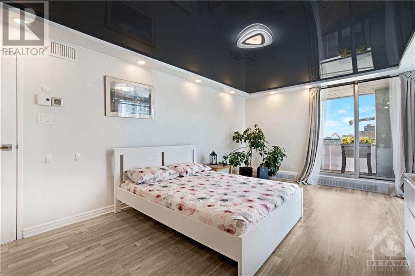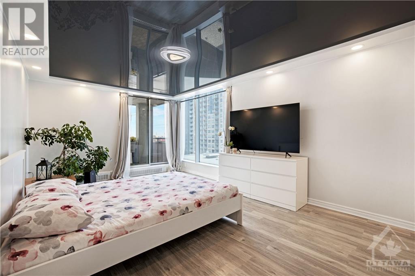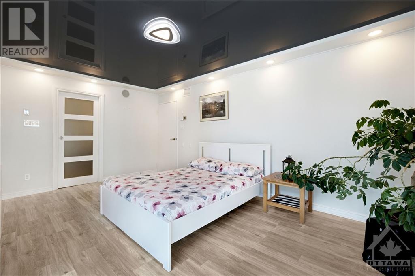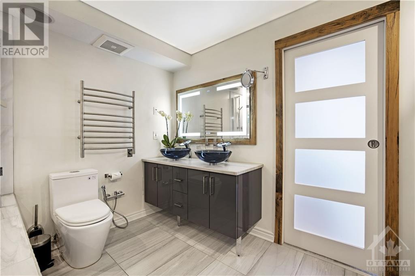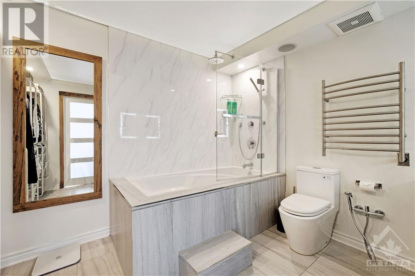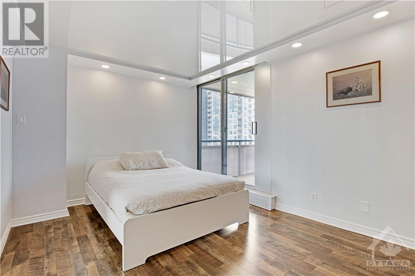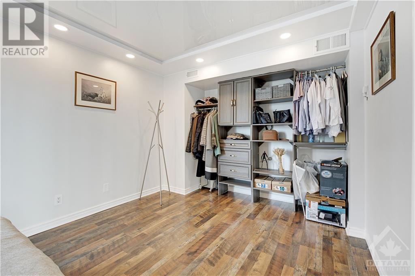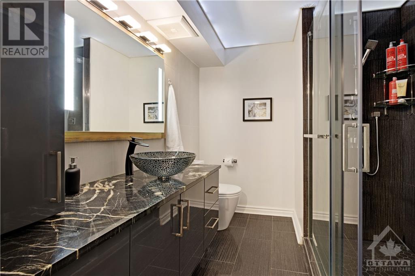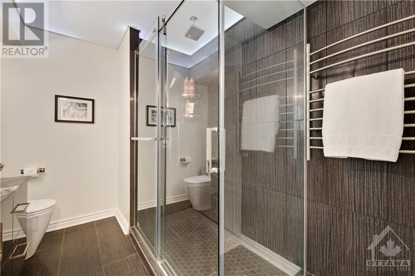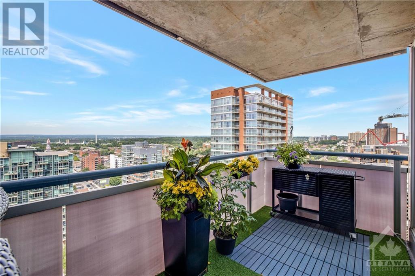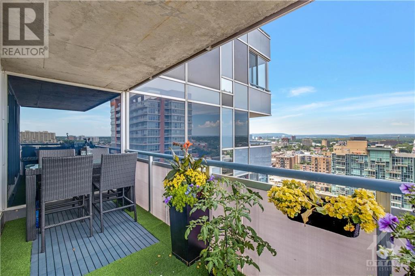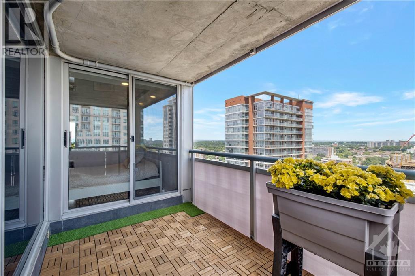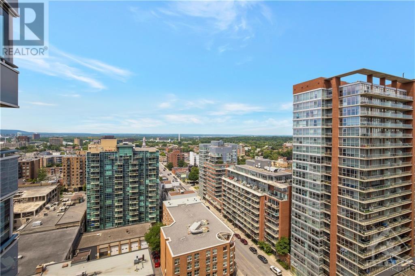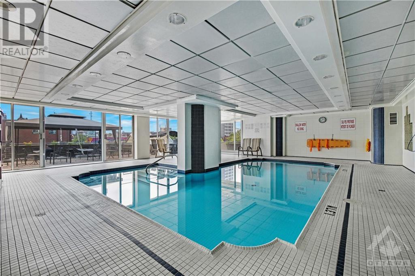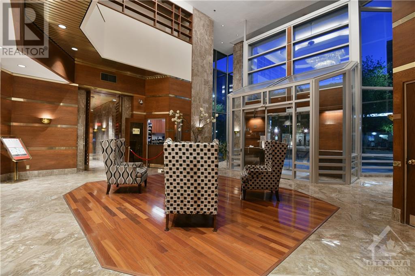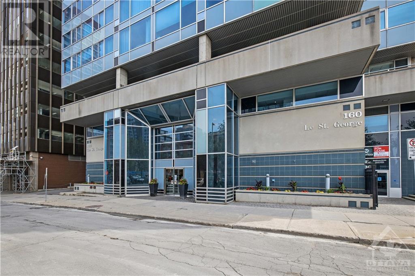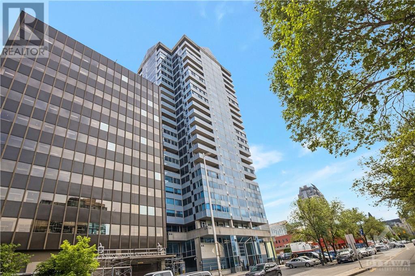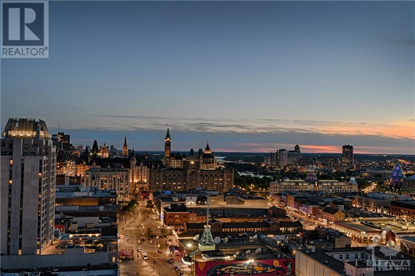$689,000
For sale
Listing ID: 1385078
160 GEORGE STREET UNIT#1905, Ottawa, Ontario K1N9P3
This REALTOR.ca listing content is owned and licensed by REALTOR® members of The Canadian Real Estate Association.
|
| Situated steps from Ottawa’s Byward Market, residents of 160 George St enjoy being welcomed home by the concierge services of a pristine & gilded lobby. Upstairs, unit 1905 presents a fully renovated 1,600 square-foot space, boasting high-end European style, bright natural light, tall windows & unobstructed scenic views. A stunning custom kitchen showcases lacquer cabinetry, marble countertops, stainless-steel appliances & island. Dine in an adjacent main room or al fresco on a private balcony. Rest in a serene primary w/ second balcony. Another spacious bedroom/office & laundry room share a quiet hallway nearby. Choose from 2 full spa-style bathrooms, boasting vessel sinks, marvelous tile, heated towel racks, a soaking tub & glass rainforest shower stalls. Exhale & revitalize w/ onsite amenities such as security, parking, indoor swimming pool, fitness centre, guest suite & terrace. Walk minutes to find groceries, cafes, restaurants, the Rideau Centre & Parliament Hill. (id:7129) |
| Price | $689,000 |
| Maintenance Fee: | 956.00 |
| City: | Ottawa |
| Address: | 160 GEORGE STREET UNIT#1905, Ottawa, Ontario K1N9P3 |
| Neighborhood: | Byward Market |
| Postal Code: | K1N9P3 |
| Country: | Canada |
| Province/State: | Ontario |
| Total Stories: | 1 |
| Acreage: | False |
| Bedrooms: | 2 |
| Bathrooms: | 2 |
| Basement: | None (Not Applicable) |
| Level/Floor | Room | Length(ft) | Width(ft) | Descriptions | |
| Room 1 | Main level | Living room/Dining room | 17'10" x 18'3" | ||
| Room 2 | Main level | Kitchen | 17'1" x 10'6" | ||
| Room 3 | Main level | Primary Bedroom | 18'8" x 11'9" | ||
| Room 4 | Main level | 5pc Ensuite bath | 9'3" x 9'2" | ||
| Room 5 | Main level | Bedroom | 14'7" x 10'7" | ||
| Room 6 | Main level | 4pc Bathroom | 9'2" x 7'5" | ||
| Room 7 | Main level | Laundry room | 9'3" x 5'1" | ||
| Room 8 | Main level | Storage | Measurements not available |
| Property Type: | Single Family |
| Building Type: | Apartment |
| Exterior Finish: | Concrete |
| Parking Type: | Underground, Visitor Parking |
| Pool Type: | Indoor pool |
| Building Amenities: | Public Transit, Recreation Nearby, Shopping, Water Nearby |
| Features: | Elevator, Balcony |
| Utility Water: | Municipal water |
| Fireplace: | False |
| Heating Fuel: | Electric |
| Heat Type: | Baseboard heaters, F |
| Cooling Type: | Central air conditioning |
| Sewers : | Municipal sewage system |
|
Although the information displayed is believed to be accurate, no warranties or representations are made of any kind.
MLS®, REALTOR®, and the associated logos are trademarks of The Canadian Real Estate Association. |
| ROYAL LEPAGE TEAM REALTY |
$
%
Years
This calculator is for demonstration purposes only. Always consult a professional
financial advisor before making personal financial decisions.
|
|

Deepak Kumar
Broker
Dir:
613-864-7653
Bus:
877-685-7888
| Book Showing | Email a Friend |
Jump To:
At a Glance:
| Property Type: | Single Family |
| Building Type: | Apartment |
| Province: | Ontario |
| City: | Ottawa |
| Maintenance Fee: | 956.00 |
| Beds: | 2 |
| Baths: | 2 |
| Parking: | 1 |
| Cooling Type: | Central air conditioning |
| Pool Type: | Indoor pool |
Locatin Map:
Payment Calculator:

