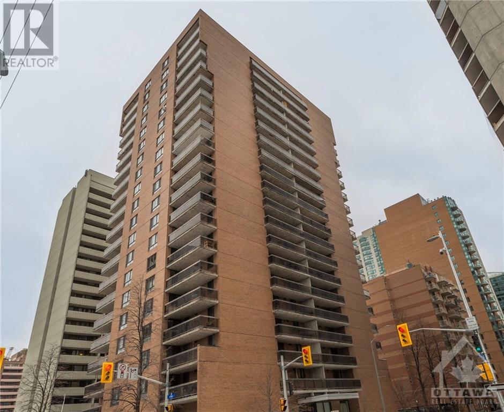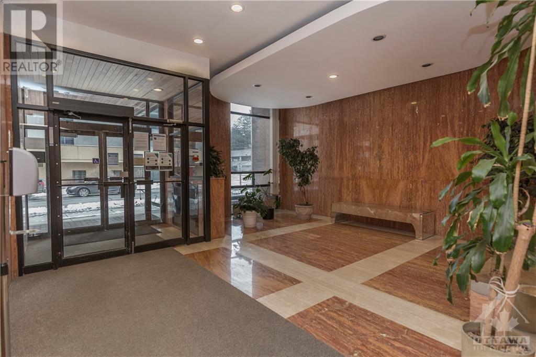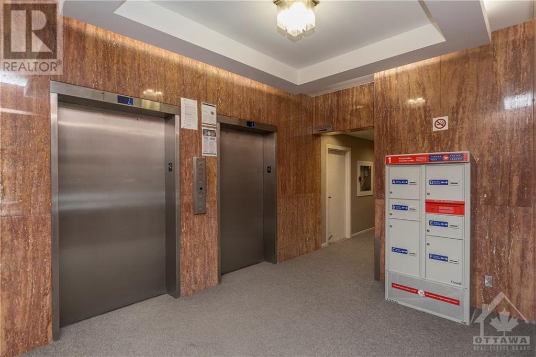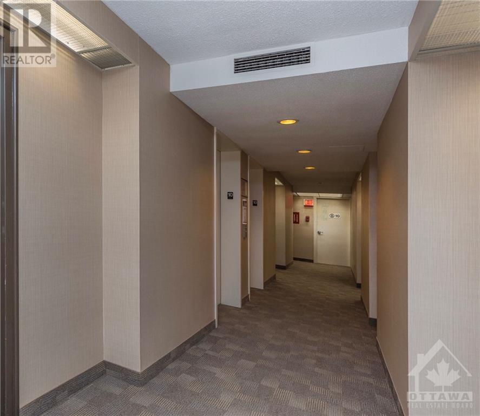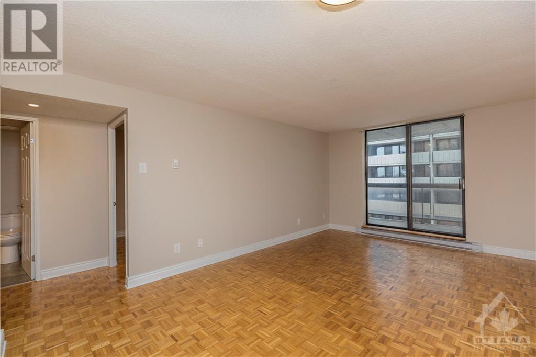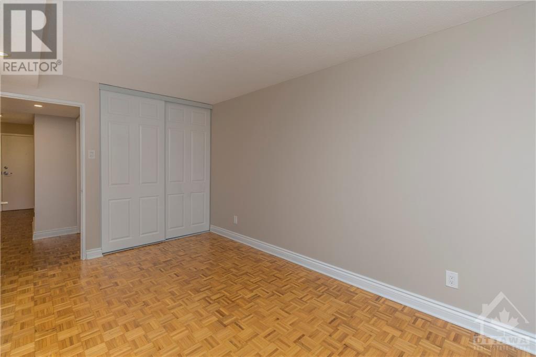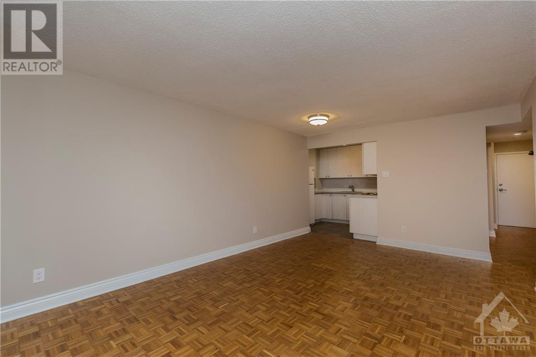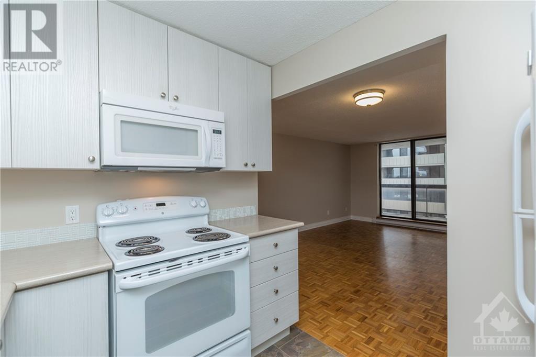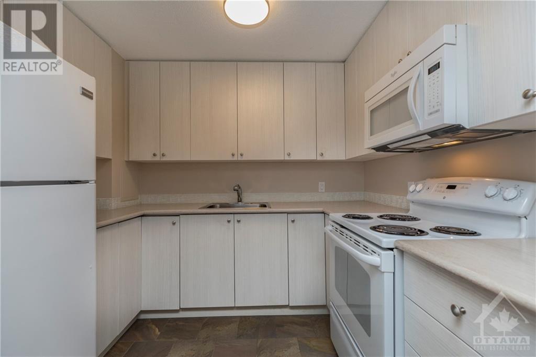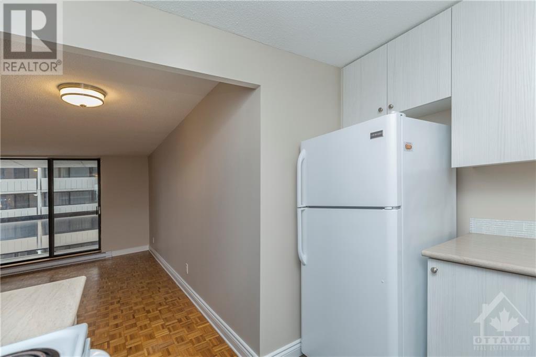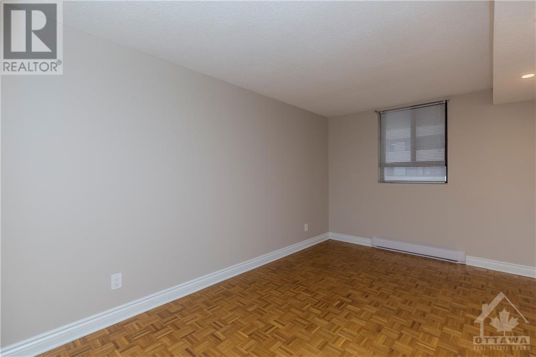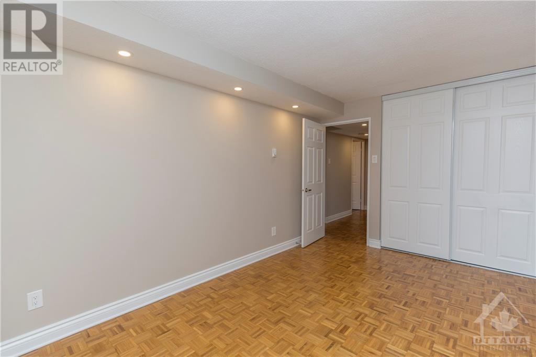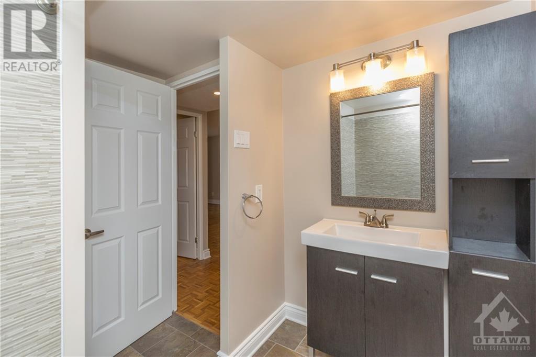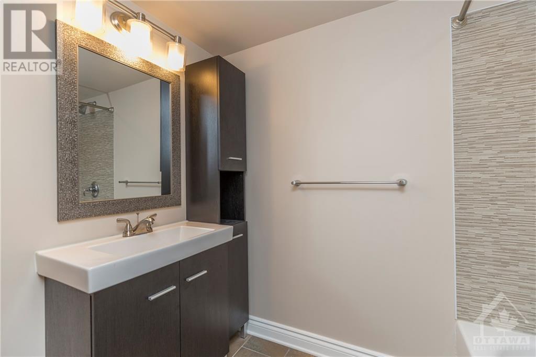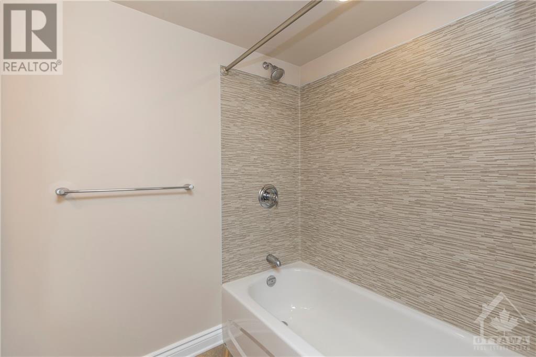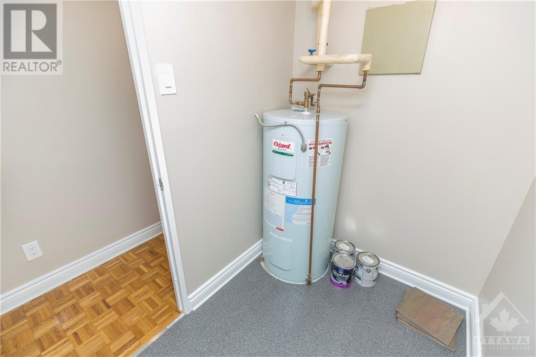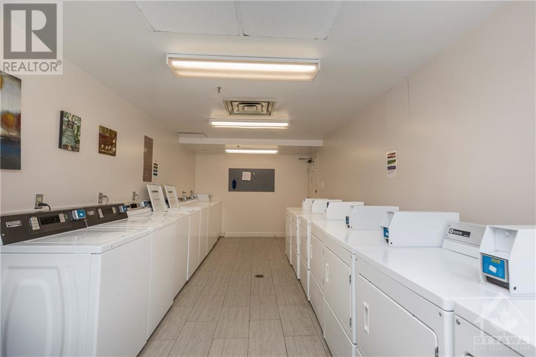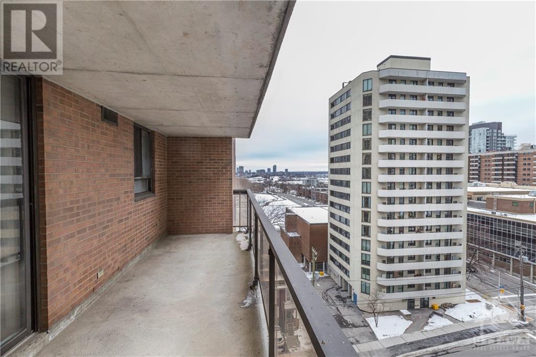$296,450
For sale
Listing ID: 1384501
475 LAURIER AVENUE W UNIT#1005, Ottawa, Ontario K1R7X1
This REALTOR.ca listing content is owned and licensed by REALTOR® members of The Canadian Real Estate Association.
|
| Luxe suite, Smoke free, Kid free, Pet free, perfect for downtown professional. Extensive renovations throughout + all lighting converted to LED. Lovely wood & tile flooring. Ample room sizes as per measurements herein.You’ll love the extra elbow space & generous storage room in suite, NO running down to a grimy storage locker in the basement. All this and a modest river view from your balcony. (id:7129) |
| Price | $296,450 |
| Maintenance Fee: | 523.57 |
| City: | Ottawa |
| Address: | 475 LAURIER AVENUE W UNIT#1005, Ottawa, Ontario K1R7X1 |
| Neighborhood: | Centretown |
| Postal Code: | K1R7X1 |
| Country: | Canada |
| Province/State: | Ontario |
| Total Stories: | 1 |
| Acreage: | False |
| Bedrooms: | 1 |
| Bathrooms: | 1 |
| Basement: | None (Not Applicable) |
| Level/Floor | Room | Length(ft) | Width(ft) | Descriptions | |
| Room 1 | Main level | Foyer | Measurements not available | ||
| Room 2 | Main level | Living room/Dining room | 18'1" x 12'0" | ||
| Room 3 | Main level | Kitchen | 8'6" x 7'6" | ||
| Room 4 | Main level | Primary Bedroom | 14'8" x 9'3" | ||
| Room 5 | Main level | 4pc Bathroom | 8'0" x 7'5" | ||
| Room 6 | Main level | Storage | 7'0" x 5'0" | ||
| Room 7 | Main level | Other | 22'0" x 6'9" |
| Property Type: | Single Family |
| Building Type: | Apartment |
| Exterior Finish: | Brick |
| Building Amenities: | Public Transit, Recreation Nearby, Shopping |
| Features: | Private setting, Elevator, Balcony |
| Utility Water: | Municipal water |
| Fireplace: | False |
| Heating Fuel: | Electric |
| Heat Type: | Baseboard heaters, H |
| Cooling Type: | None |
| Sewers : | Municipal sewage system |
|
Although the information displayed is believed to be accurate, no warranties or representations are made of any kind.
MLS®, REALTOR®, and the associated logos are trademarks of The Canadian Real Estate Association. |
| RE/MAX HALLMARK REALTY GROUP |
$
%
Years
This calculator is for demonstration purposes only. Always consult a professional
financial advisor before making personal financial decisions.
|
|

Deepak Kumar
Broker
Dir:
613-864-7653
Bus:
877-685-7888
| Book Showing | Email a Friend |
Jump To:
At a Glance:
| Property Type: | Single Family |
| Building Type: | Apartment |
| Province: | Ontario |
| City: | Ottawa |
| Maintenance Fee: | 523.57 |
| Beds: | 1 |
| Baths: | 1 |
| Cooling Type: | None |
Locatin Map:
Payment Calculator:

