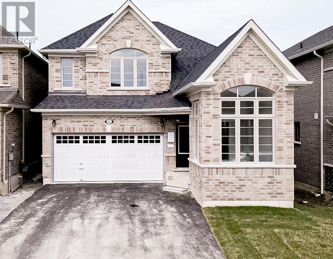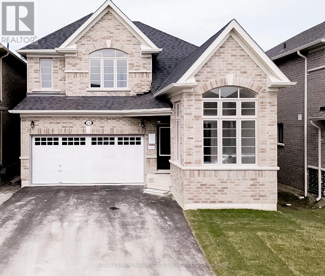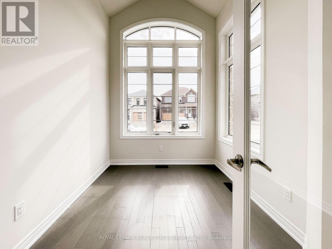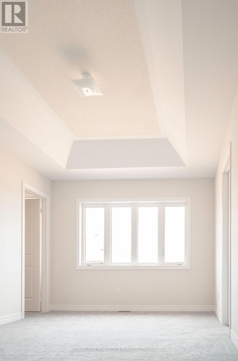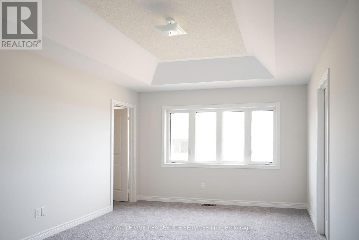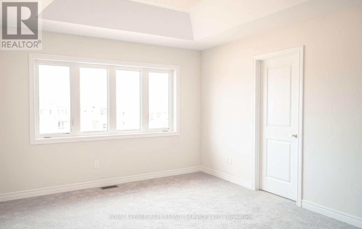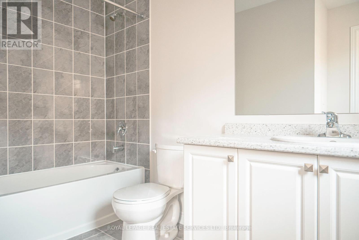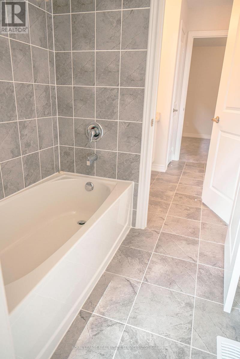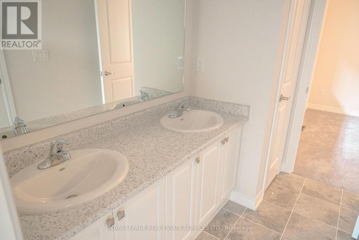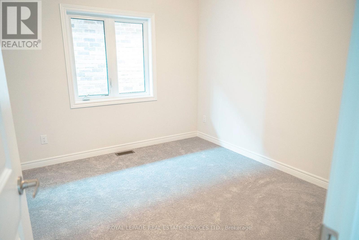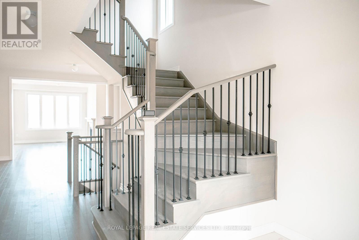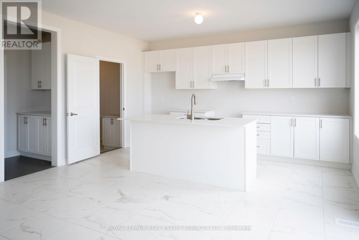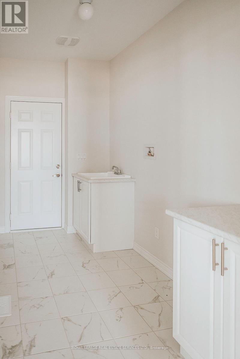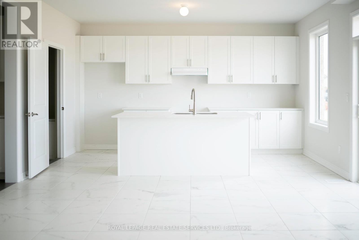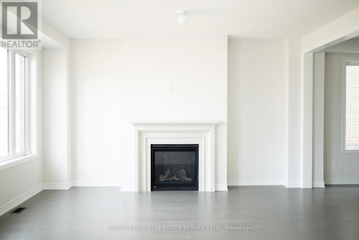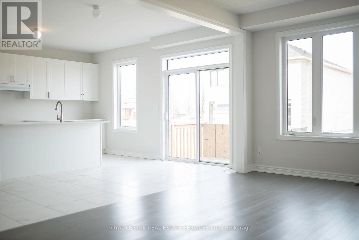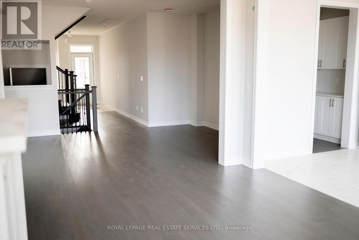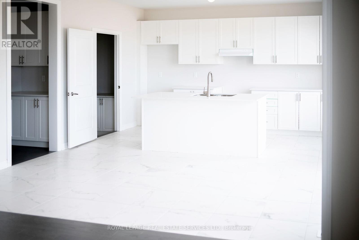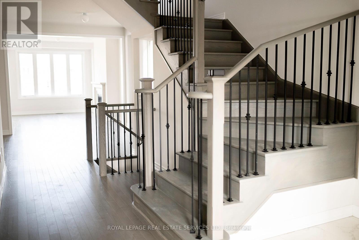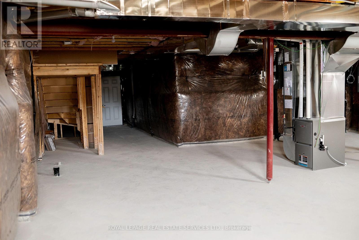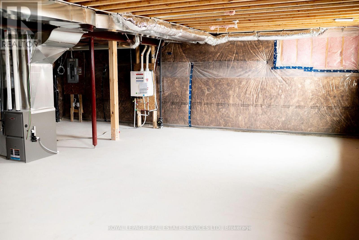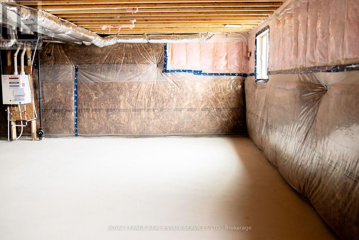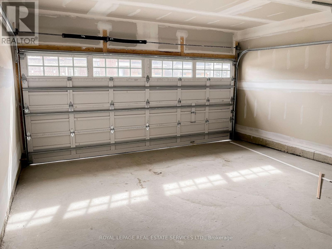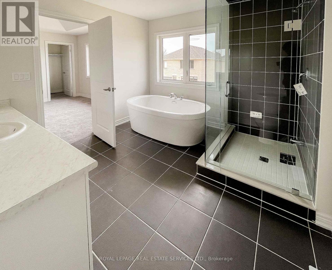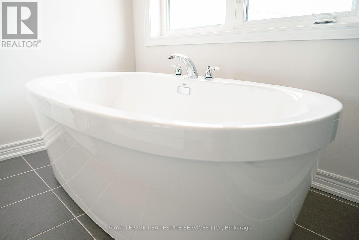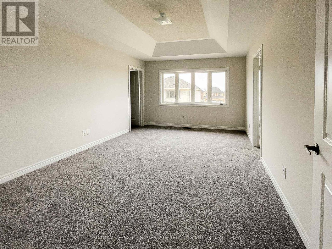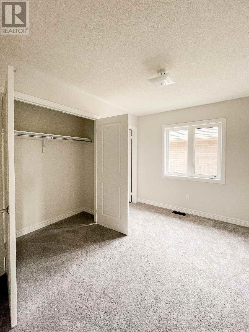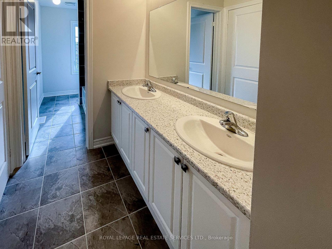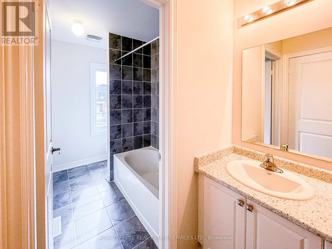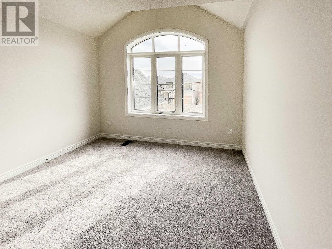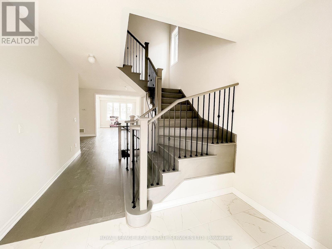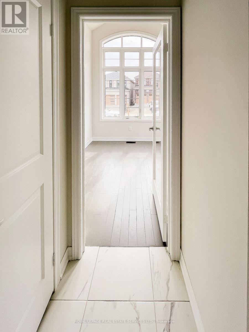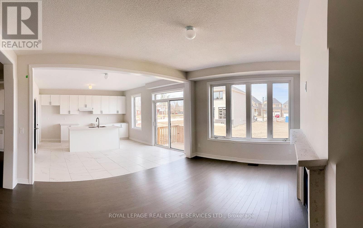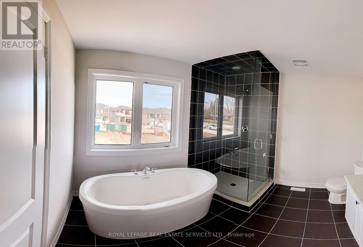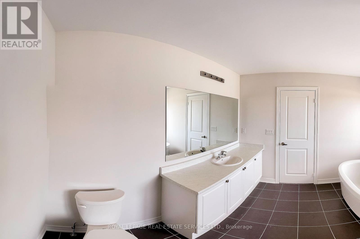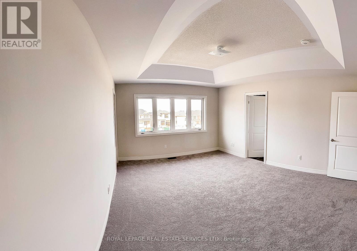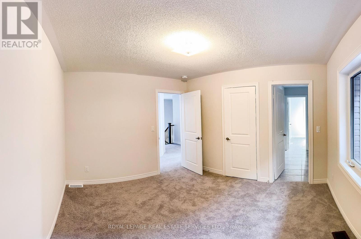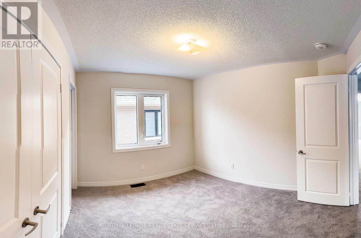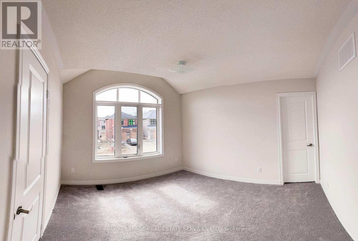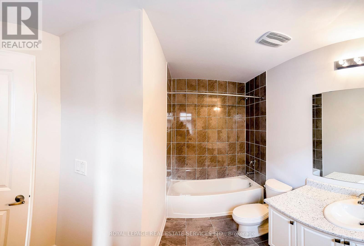$1,120,000
For sale
Listing ID: N8178368
25 SAM BATTAGLIA CRES, Georgina, Ontario L0E1R0
This REALTOR.ca listing content is owned and licensed by REALTOR® members of The Canadian Real Estate Association.
|
| This Kingsport Model of Ballymore Builder is superb and very functional layout. This has 2517 sqft of living space with 4 beds and 4 bath(3 full bath upstairs).Come and grab this luxury house before it's too late! With its spacious rooms and elegant design, this house is perfect for those who appreciate the finer things in life. The large windows allow for plenty of natural light, illuminating the stunning features of the house. The open concept layout creates a seamless flow throughout the main living areas, making it ideal for entertaining guests. The Main Floor Show cases Stunning Oak Hardwood Flooring, Adding To The Overall Opulence. The Master Bedroom Is A Serene Sanctuary With Tray Ceilings & A Lavish 4-Piece Ensuite Featuring A Standalone Tub. A Large Walk-In Wardrobe Completes The Space. The 2nd & 3rd Bedrooms Share A Jack & Jill Bathroom, Each With Their Own W/I Closets. The Fourth Bedroom Has Its Own Ensuite For Maximum comfort. **** EXTRAS **** Don't miss out on the opportunity to own this exquisite property. (id:7129) |
| Price | $1,120,000 |
| City: | Georgina |
| Address: | 25 SAM BATTAGLIA CRES, Georgina, Ontario L0E1R0 |
| Postal Code: | L0E1R0 |
| Country: | Canada |
| Province/State: | Ontario |
| Total Stories: | 2 |
| Lot Size: | 36.32 x 105.65 FT ; 36.32 Ft X 105.65 Ft X 36.32 F |
| Acreage: | False |
| Bedrooms: | 4 |
| Bathrooms: | 4 |
| Basement: | N/A (Unfinished) |
| Level/Floor | Room | Length(ft) | Width(ft) | Descriptions | |
| Room 1 | Main level | Den | 2.44 m x 3.2 m | ||
| Room 2 | Main level | Eating area | 2.44 m x 4.72 m | ||
| Room 3 | Main level | Dining room | 4.56 m x 3.5 m | ||
| Room 4 | Main level | Kitchen | 2.44 m x 4.72 m | ||
| Room 5 | Main level | Great room | 3.66 m x 4.72 m | ||
| Room 6 | Second level | Bedroom 4 | 3.35 m x 2.75 m | ||
| Room 7 | Second level | Bedroom 3 | 3.35 m x 3.78 m | ||
| Room 8 | Second level | Bedroom 2 | 3.35 m x 3.05 m | ||
| Room 9 | Second level | Primary Bedroom | 3.66 m x 4.88 m |
| Property Type: | Single Family |
| Building Type: | House |
| Exterior Finish: | Brick |
| Parking Type: | Garage |
| Building Amenities: | Beach, Park, Place of Worship |
| Features: | Conservation/green belt |
| Fireplace: | True |
| Heating Fuel: | Natural gas |
| Heat Type: | Forced air |
|
Although the information displayed is believed to be accurate, no warranties or representations are made of any kind.
MLS®, REALTOR®, and the associated logos are trademarks of The Canadian Real Estate Association. |
| ROYAL LEPAGE REAL ESTATE SERVICES LTD. |
$
%
Years
This calculator is for demonstration purposes only. Always consult a professional
financial advisor before making personal financial decisions.
|
|

Deepak Kumar
Broker
Dir:
613-864-7653
Bus:
877-685-7888
| Book Showing | Email a Friend |
Jump To:
At a Glance:
| Property Type: | Single Family |
| Building Type: | House |
| Province: | Ontario |
| City: | Georgina |
| Neighbourhood: | Sutton & Jackson's Point |
| Lot Size: | 36.32 x 105.65 FT ; 36.32 Ft X 105.65 Ft X 36.32 F |
| Beds: | 4 |
| Baths: | 4 |
| Parking: | 6 |
Locatin Map:
Payment Calculator:

