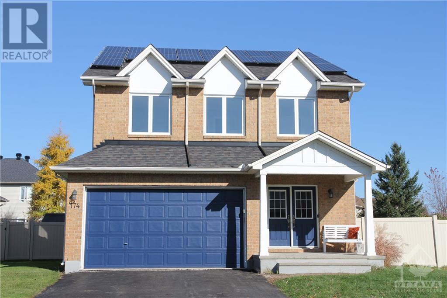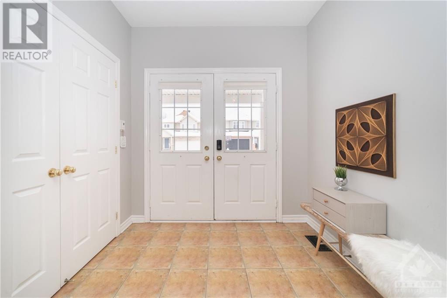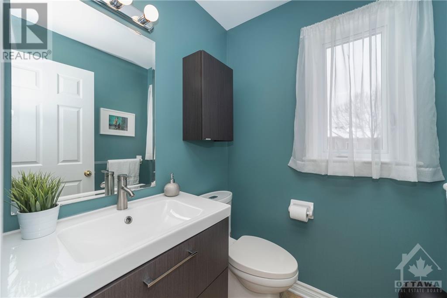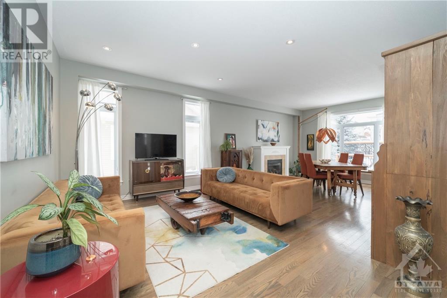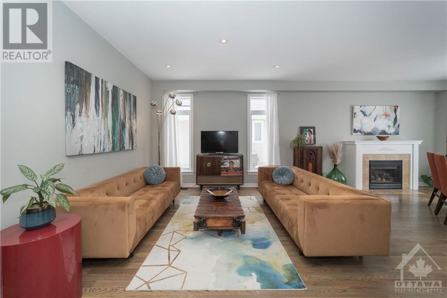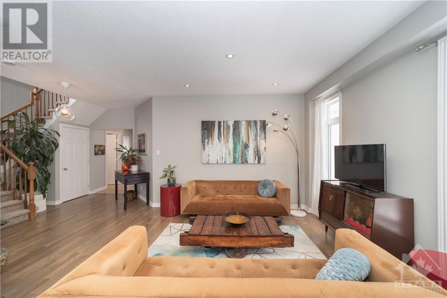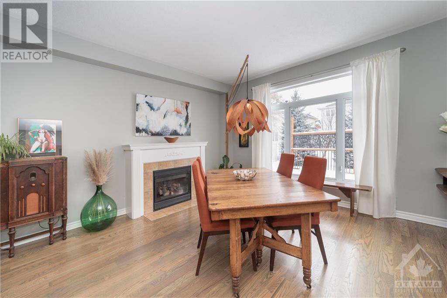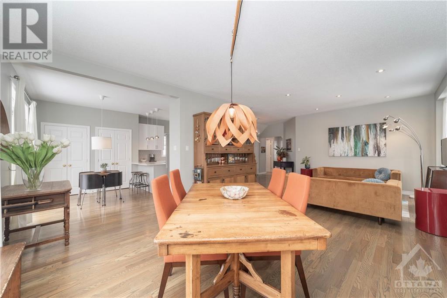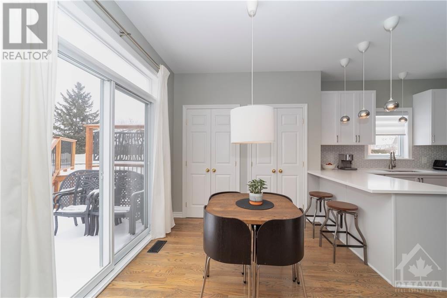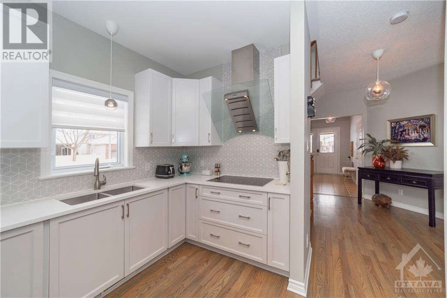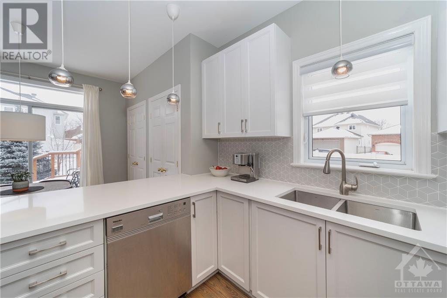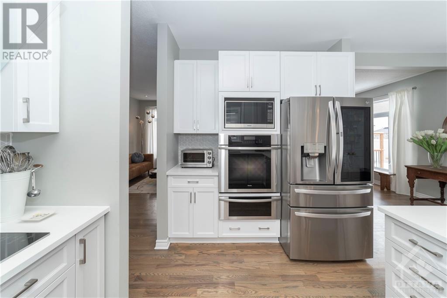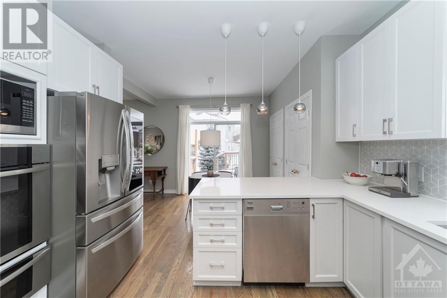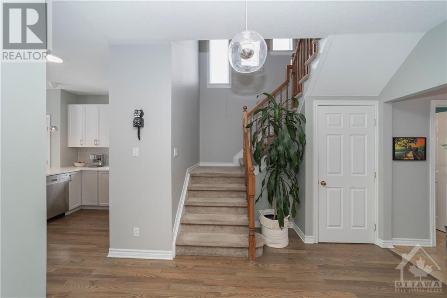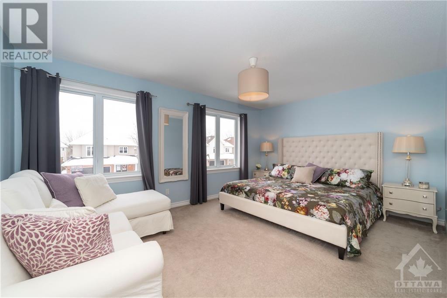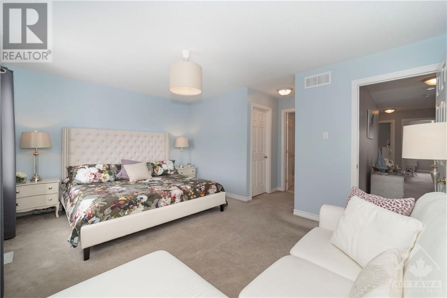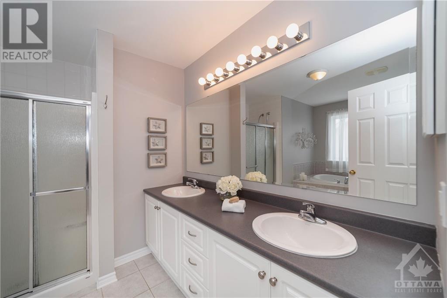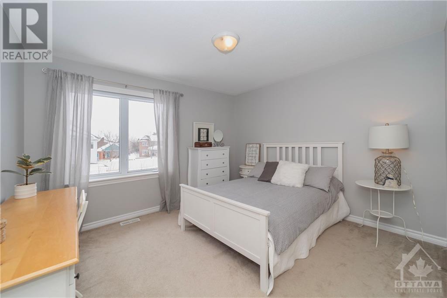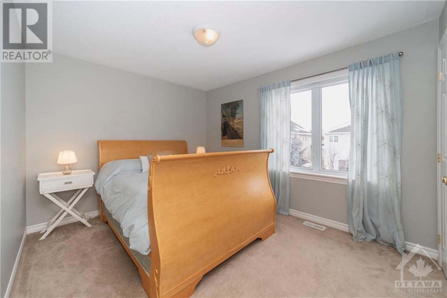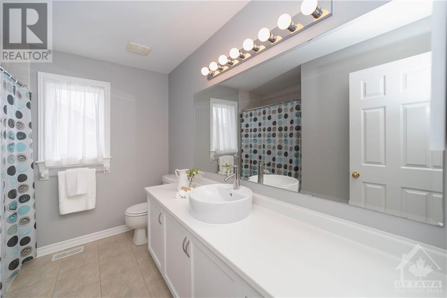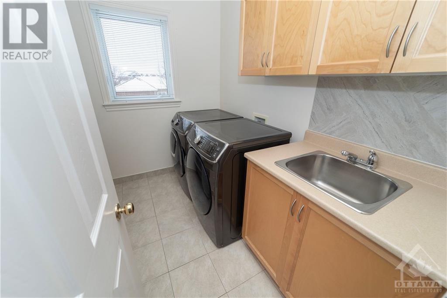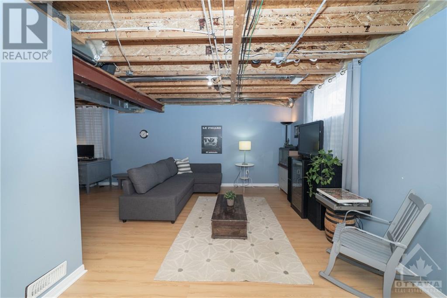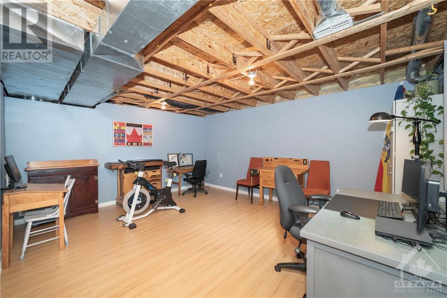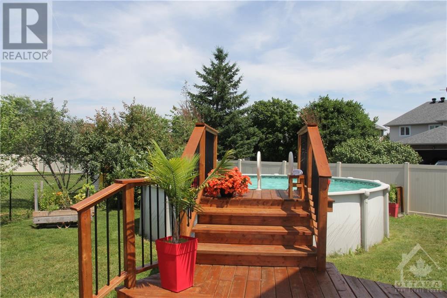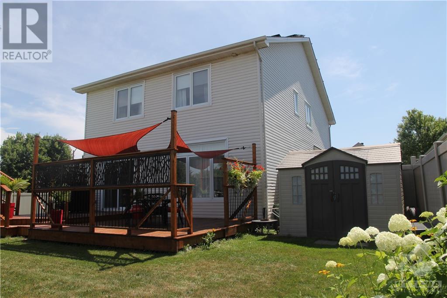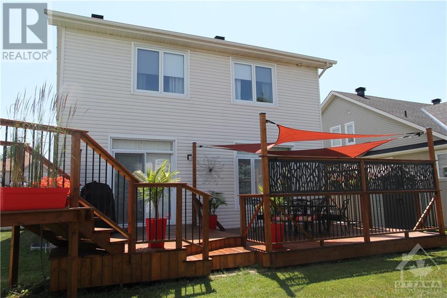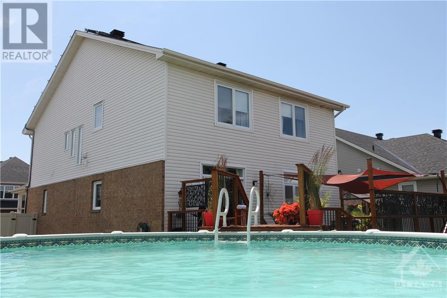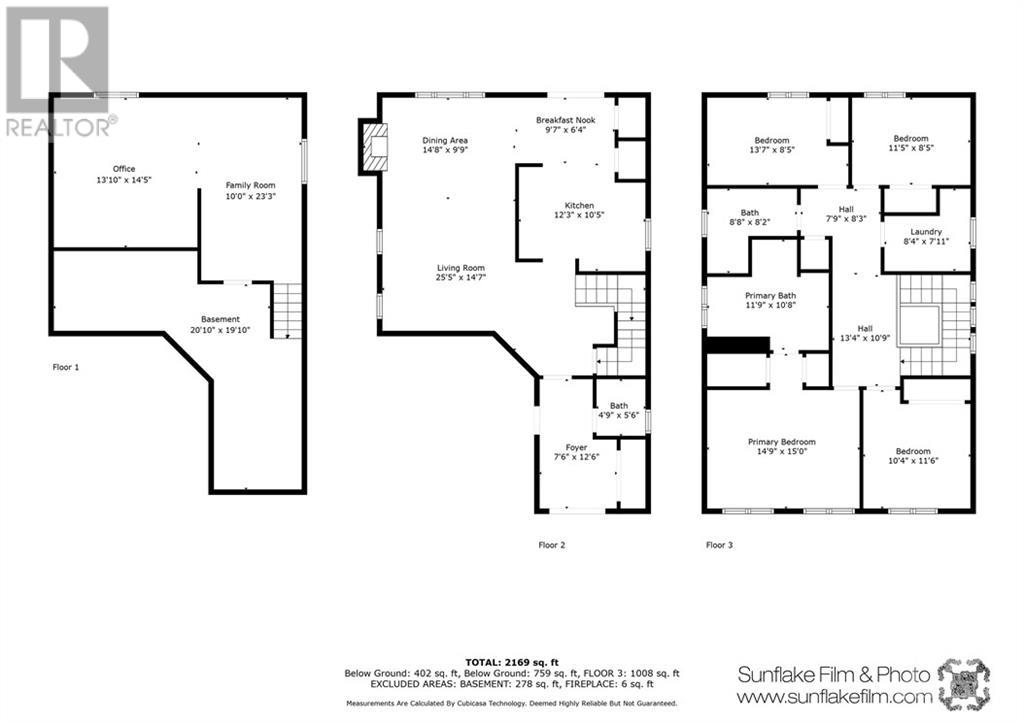$879,000
For sale
Listing ID: 1383265
174 SHEPODY CIRCLE, Ottawa, Ontario K1T4J1
This REALTOR.ca listing content is owned and licensed by REALTOR® members of The Canadian Real Estate Association.
|
| STUNNING 4 beds, 3 baths home in Findlay Creek. 2,152 sqft above grade. PREMIUM CORNER lot. WALK to 2 elementary schools w/ pathway adjacent to property. VAST foyer w/ closet & inside-entry to DOUBLE insulated & heated garage. 9 ft ceiling. GOURMET UPDATED kitchen w/ high end appliances, sleek backsplash, QUARTZ countertop, over the sink window & breakfast bar. Sunfilled breakfast nook w/ 2 large pantry closets. OPEN CONCEPT living/dining (rooms interchangeable). Gas fireplace. PRISTINE hardwood throughout main LVL. Large primary suite w/ 2 closets (1 walk-in) & ensuite w/ double vanity, jet tub & shower. 3 other SPACIOUS bdrms, 2nd floor laundry rm & family bathroom. Versatile recrm & large storage/utility rm in basement. MANICURED west-exposed yard w/ PVC fence, mature evergreens, double-tiered deck (gas hookup) & salt water pool. Window Panes (21), Kitchen cabinets refinished in factory / quartz (21), Shingles (18), AC (17), Solar Panels (19). Pet & smoke free. 24 HRS IRR on offers (id:7129) |
| Price | $879,000 |
| City: | Ottawa |
| Address: | 174 SHEPODY CIRCLE, Ottawa, Ontario K1T4J1 |
| Neighborhood: | Findlay Creek |
| Postal Code: | K1T4J1 |
| Country: | Canada |
| Province/State: | Ontario |
| Total Stories: | 2 |
| Lot Size: | 68.7 ft X 104.99 ft |
| Acreage: | False |
| Bedrooms: | 4 |
| Bathrooms: | 3 |
| Basement: | Full (Finished) |
| Level/Floor | Room | Length(ft) | Width(ft) | Descriptions | |
| Room 1 | Main level | Partial bathroom | 5'0" x 5'0" | ||
| Room 2 | Main level | Living room | 14'4" x 12'9" | ||
| Room 3 | Main level | Dining room | 14'4" x 12'9" | ||
| Room 4 | Main level | Eating area | 9'2" x 8'9" | ||
| Room 5 | Main level | Kitchen | 10'8" x 9'2" | ||
| Room 6 | Main level | Foyer | 12'5" x 8'0" | ||
| Room 7 | Basement | Storage | Measurements not available | ||
| Room 8 | Basement | Recreation room | 22'0" x 21'0" | ||
| Room 9 | Second level | 4pc Bathroom | 9'5" x 7'8" | ||
| Room 10 | Second level | Laundry room | 8'3" x 7'2" | ||
| Room 11 | Second level | Bedroom | 11'5" x 10'2" | ||
| Room 12 | Second level | Bedroom | 14'5" x 11'0" | ||
| Room 13 | Second level | Bedroom | 12'0" x 11'2" | ||
| Room 14 | Second level | 5pc Ensuite bath | 13'0" x 7'4" | ||
| Room 15 | Second level | Other | 6'5" x 4'10" | ||
| Room 16 | Second level | Primary Bedroom | 16'6" x 11'5" |
| Property Type: | Single Family |
| Building Type: | House |
| Exterior Finish: | Brick, Siding |
| Parking Type: | Attached Garage, Inside Entry, Surfaced |
| Pool Type: | Above ground pool |
| Building Amenities: | Airport, Public Transit, Recreation Nearby |
| Features: | Corner Site, Automatic Garage Door Opener |
| Utilities Available: | Fully serviced (Available) |
| Utility Water: | Municipal water |
| Fireplace: | True |
| Heating Fuel: | Natural gas |
| Heat Type: | Forced air |
| Cooling Type: | Central air conditioning |
| Sewers : | Municipal sewage system |
|
Although the information displayed is believed to be accurate, no warranties or representations are made of any kind.
MLS®, REALTOR®, and the associated logos are trademarks of The Canadian Real Estate Association. |
| ROYAL LEPAGE PERFORMANCE REALTY |
$
%
Years
This calculator is for demonstration purposes only. Always consult a professional
financial advisor before making personal financial decisions.
|
|

Deepak Kumar
Broker
Dir:
613-864-7653
Bus:
877-685-7888
| Virtual Tour | Book Showing | Email a Friend |
Jump To:
At a Glance:
| Property Type: | Single Family |
| Building Type: | House |
| Province: | Ontario |
| City: | Ottawa |
| Lot Size: | 68.7 ft X 104.99 ft |
| Beds: | 4 |
| Baths: | 3 |
| Parking: | 6 |
| Cooling Type: | Central air conditioning |
| Pool Type: | Above ground pool |
Locatin Map:
Payment Calculator:

