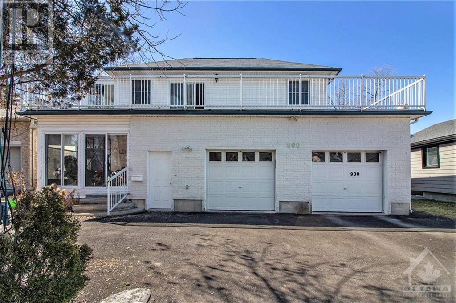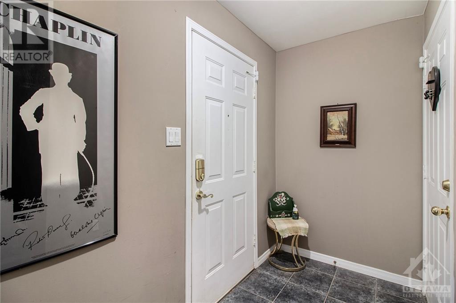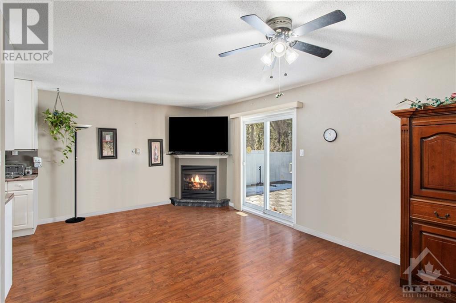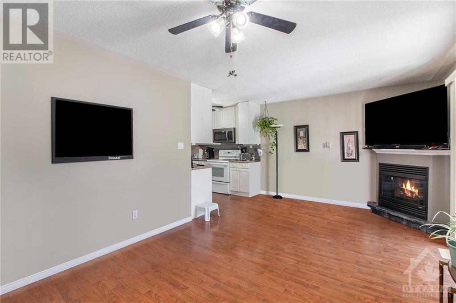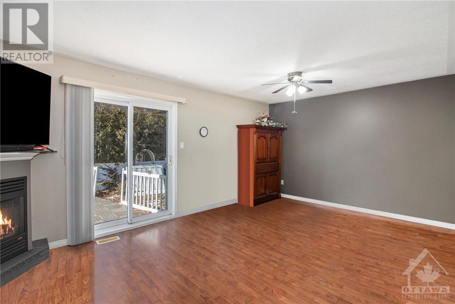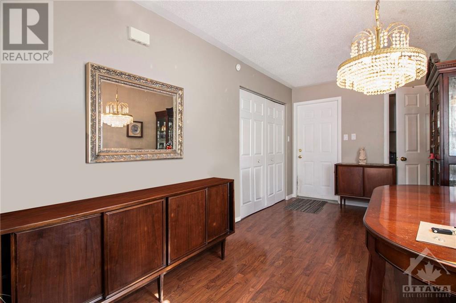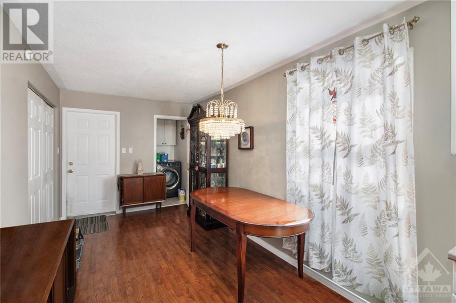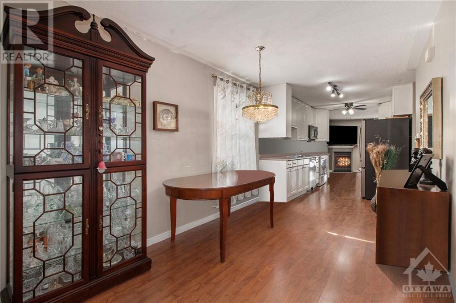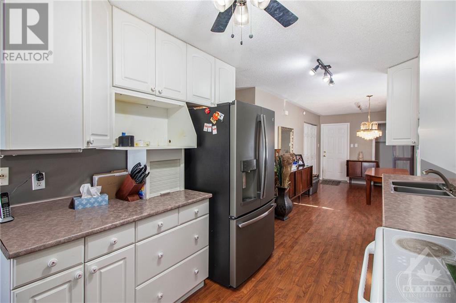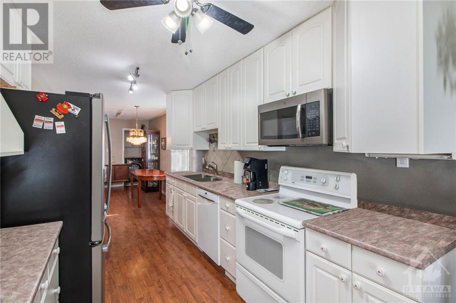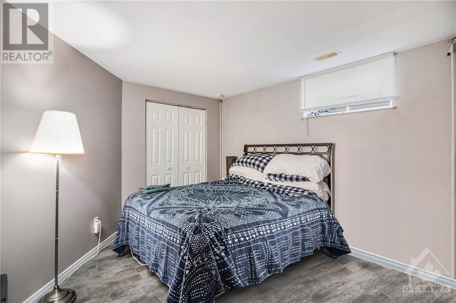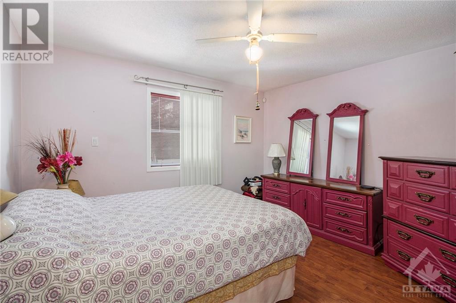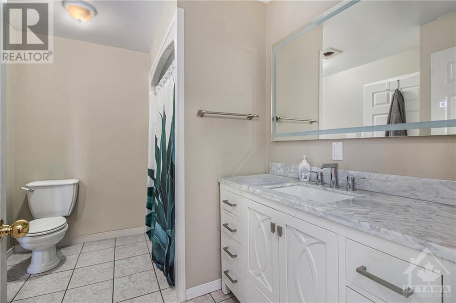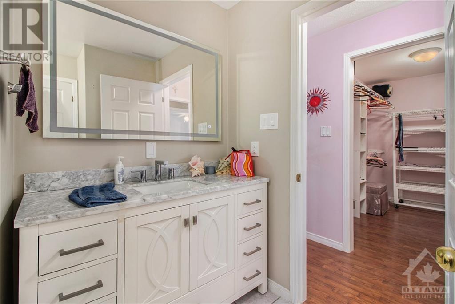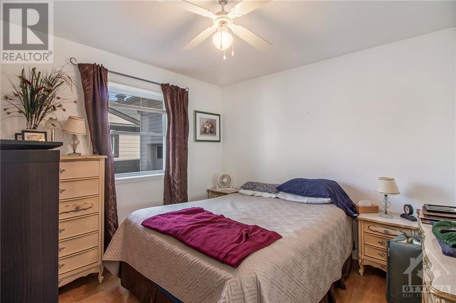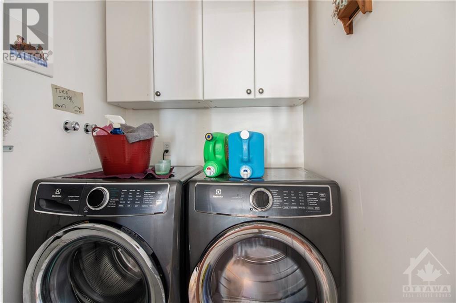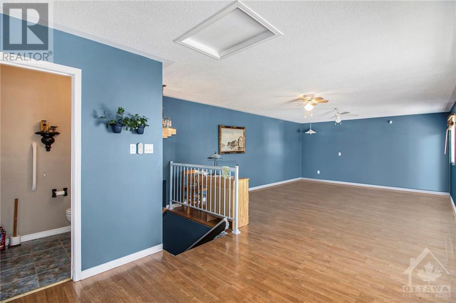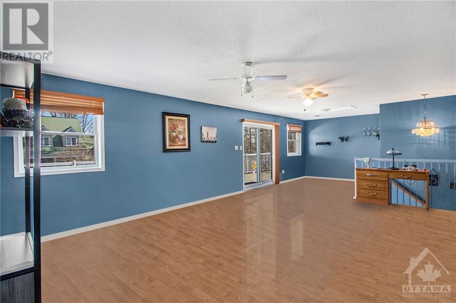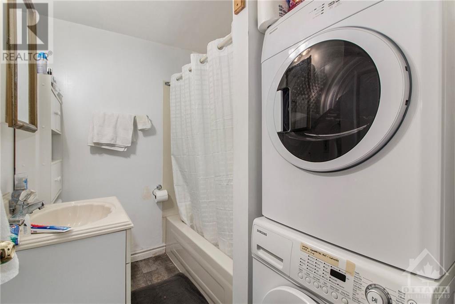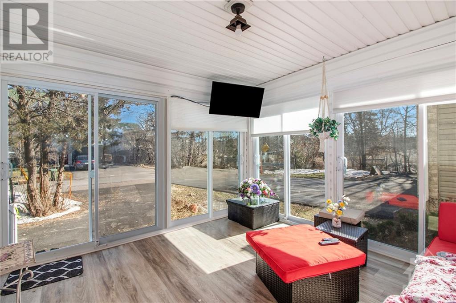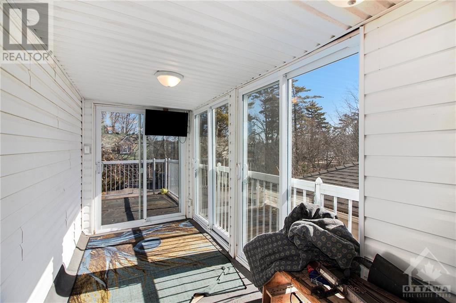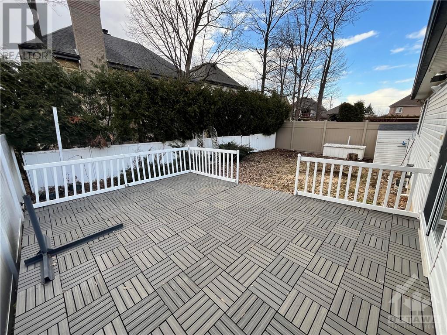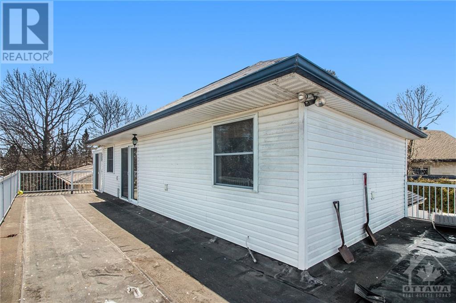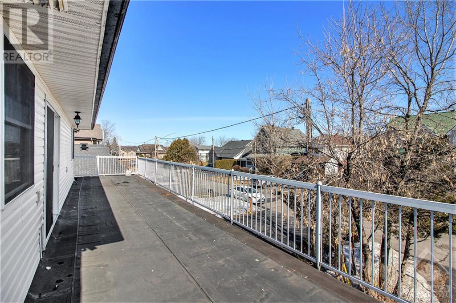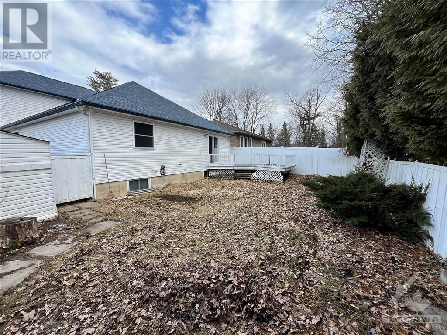$855,000
For sale
Listing ID: 1380800
900 SCOTT-DUPUIS WAY, Ottawa, Ontario K1C3A7
This REALTOR.ca listing content is owned and licensed by REALTOR® members of The Canadian Real Estate Association.
|
| Unique Property, Crafted w/Care by Seasoned Custom Home Builder. Nestled Near Picturesque Ottawa River, this Split-Level Bungalow Boasts Character & Versatility. Main FLR Feat. 2-Bed w/Full Bath & Loft w/Separate Entrance. Loft Offers Potential for Personal Use w/Main Floor or Enclose as Additional Income Unit Making Property a 4-Plex! BSMNT Unveils Two Well-Maintained 1-Bed Apartments, Each w/Kitchen. Long-Term Tenants Have Cherished Units for 8 & 10 Years, Respectively, Providing Stable Rental Income. Property Feat. Oversized 2-car Garage, Ideal for Storing Vehicles or Watercraft. Drive-Thru Bay Ideal for Boat Enthusiasts. Forced Air Gas Heating & Commercial Hot Water Tank Services Entire House Making Utility Management Simplified. Live on the Main FLR & Have BSMNT Tenants Make Your Mortgage Payments, or Rent Entire Home. This Property Boasts Several Options! Property Presents Exceptional Investment Opportunity in Sought-After Location Generating Strong Income & Cap Rate Over 5.5%! (id:7129) |
| Price | $855,000 |
| City: | Ottawa |
| Address: | 900 SCOTT-DUPUIS WAY, Ottawa, Ontario K1C3A7 |
| Neighborhood: | Orleans - Hiawatha Park |
| Postal Code: | K1C3A7 |
| Country: | Canada |
| Province/State: | Ontario |
| Total Stories: | 2 |
| Lot Size: | 50.06 ft X 105.22 ft |
| Acreage: | False |
| Bedrooms: | 4 |
| Bathrooms: | 4 |
| Basement: | Full (Finished) |
| Level/Floor | Room | Length(ft) | Width(ft) | Descriptions | |
| Room 1 | Second level | Great room | 30'10" x 15'1" | ||
| Room 2 | Second level | 2pc Bathroom | Measurements not available | ||
| Room 3 | Basement | Living room | 13'3" x 11'9" | ||
| Room 4 | Basement | Kitchen | 6'1" x 9'10" | ||
| Room 5 | Basement | Bedroom | 12'4" x 11'4" | ||
| Room 6 | Basement | Full bathroom | Measurements not available | ||
| Room 7 | Basement | Laundry room | 10'8" x 11'6" | ||
| Room 8 | Basement | Storage | 11'1" x 10'5" | ||
| Room 9 | Basement | Family room | 10'3" x 15'0" | ||
| Room 10 | Basement | Kitchen | 15'3" x 7'1" | ||
| Room 11 | Basement | Bedroom | 13'2" x 10'1" | ||
| Room 12 | Basement | Full bathroom | Measurements not available | ||
| Room 13 | Main level | Living room | 19'4" x 11'7" | ||
| Room 14 | Main level | Dining room | 15'6" x 8'6" | ||
| Room 15 | Main level | Kitchen | 12'9" x 8'6" | ||
| Room 16 | Main level | Office | 10'3" x 9'9" | ||
| Room 17 | Main level | Primary Bedroom | 12'4" x 11'8" | ||
| Room 18 | Main level | Other | Measurements not available | ||
| Room 19 | Main level | Bedroom | 10'5" x 10'7" | ||
| Room 20 | Main level | Full bathroom | Measurements not available | ||
| Room 21 | Main level | Laundry room | Measurements not available | ||
| Room 22 | Main level | Foyer | Measurements not available | ||
| Room 23 | Main level | Porch | 11'1" x 10'7" |
| Property Type: | Single Family |
| Building Type: | House |
| Exterior Finish: | Brick, Siding |
| Parking Type: | Attached Garage, Inside Entry |
| Features: | Balcony, Automatic Garage Door Opener |
| Utility Water: | Municipal water |
| Fireplace: | False |
| Heating Fuel: | Natural gas |
| Heat Type: | Forced air |
| Cooling Type: | Central air conditioning |
| Sewers : | Municipal sewage system |
|
Although the information displayed is believed to be accurate, no warranties or representations are made of any kind.
MLS®, REALTOR®, and the associated logos are trademarks of The Canadian Real Estate Association. |
| EXP REALTY |
$
%
Years
This calculator is for demonstration purposes only. Always consult a professional
financial advisor before making personal financial decisions.
|
|

Deepak Kumar
Broker
Dir:
613-864-7653
Bus:
877-685-7888
| Virtual Tour | Book Showing | Email a Friend |
Jump To:
At a Glance:
| Property Type: | Single Family |
| Building Type: | House |
| Province: | Ontario |
| City: | Ottawa |
| Lot Size: | 50.06 ft X 105.22 ft |
| Beds: | 4 |
| Baths: | 4 |
| Parking: | 8 |
| Cooling Type: | Central air conditioning |
Locatin Map:
Payment Calculator:

