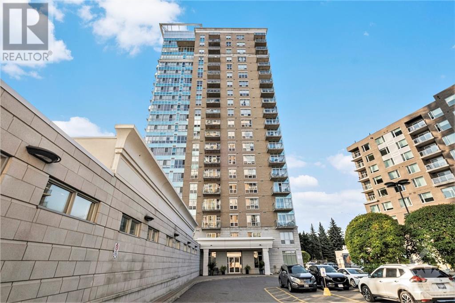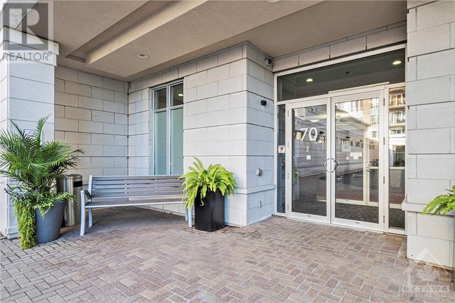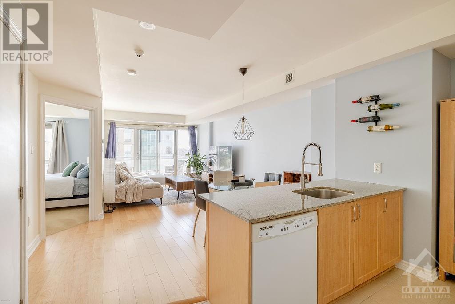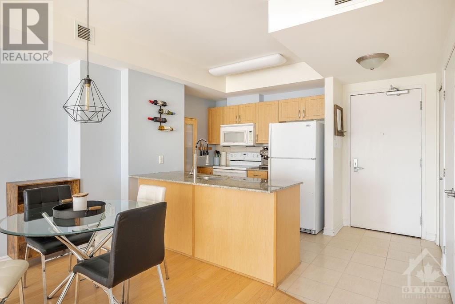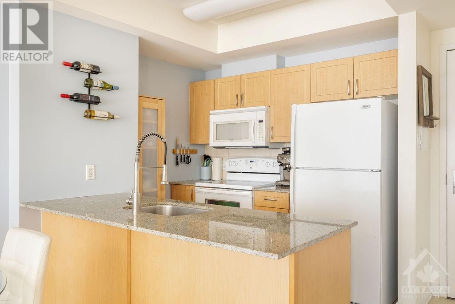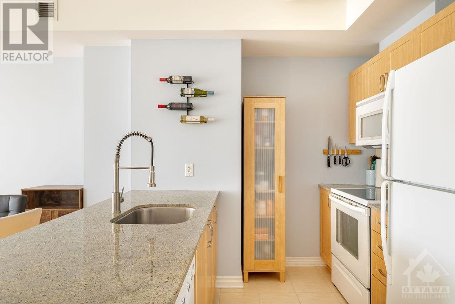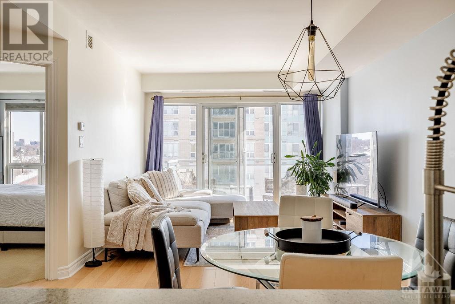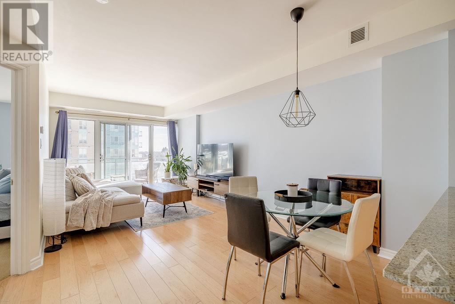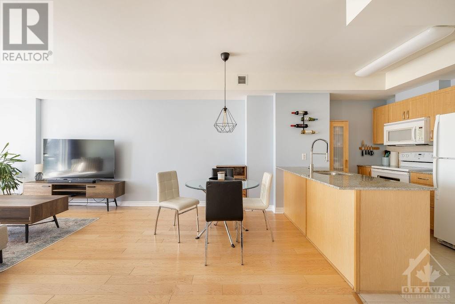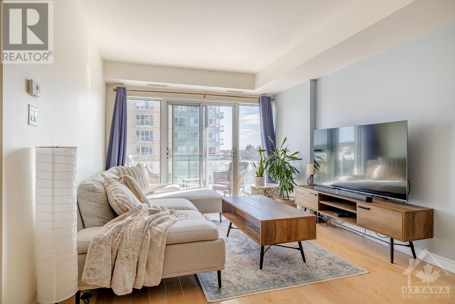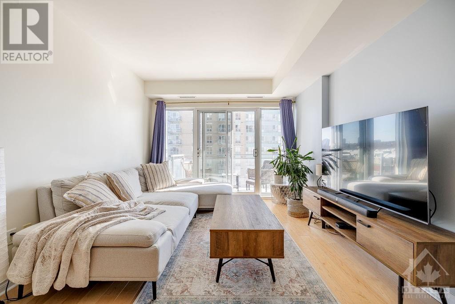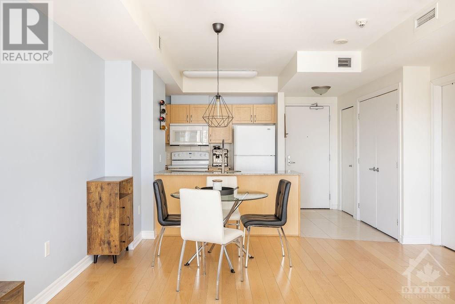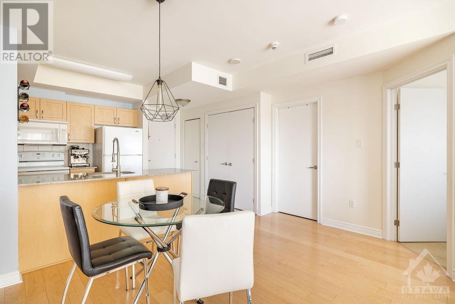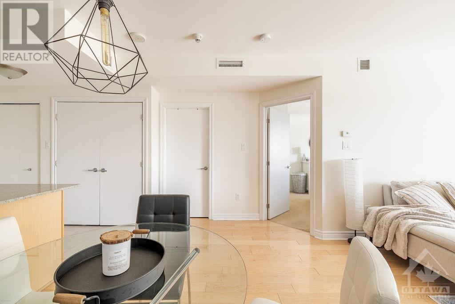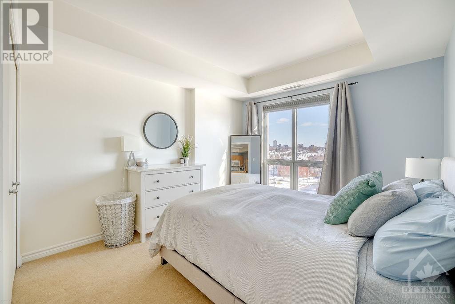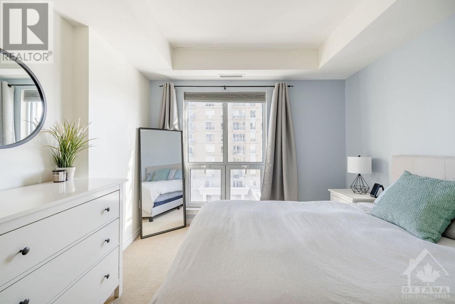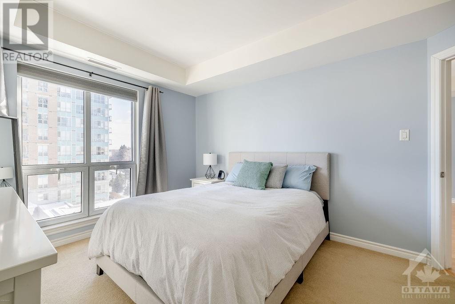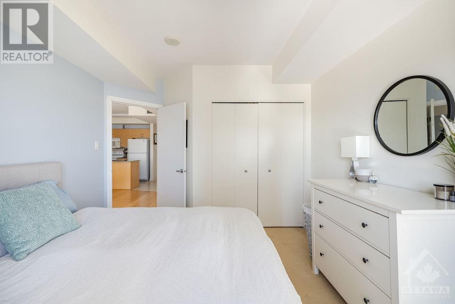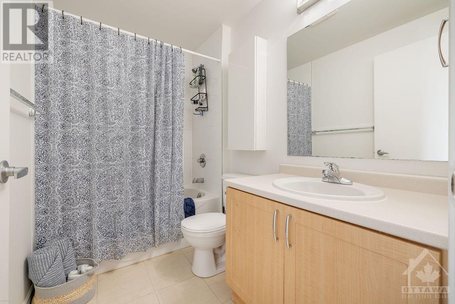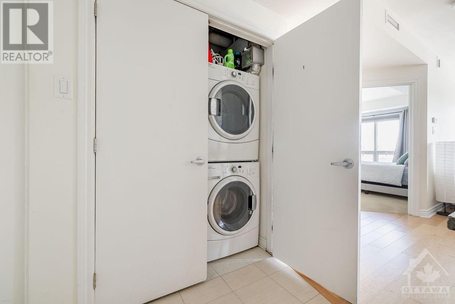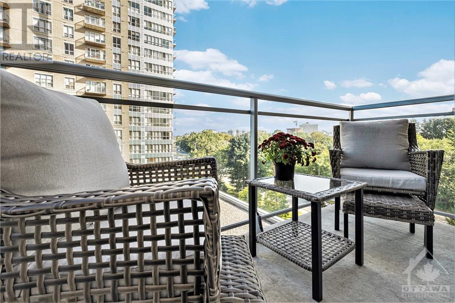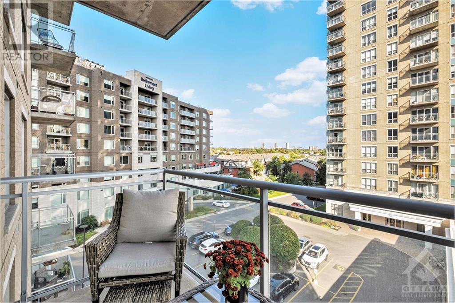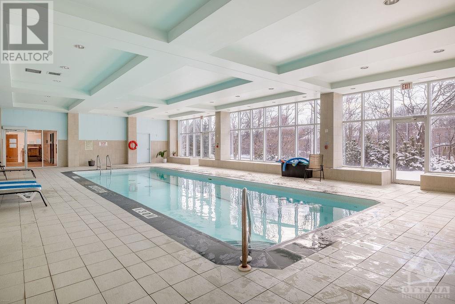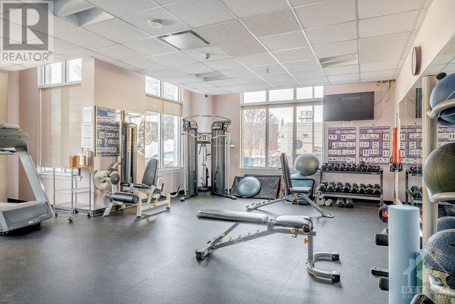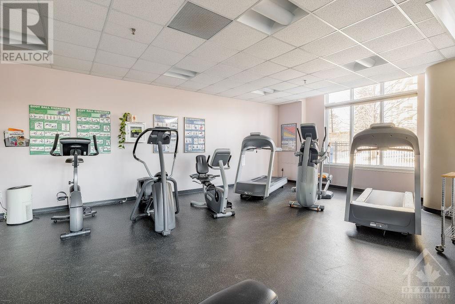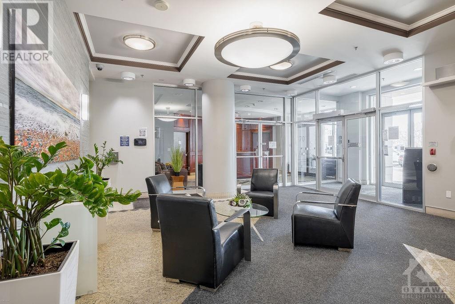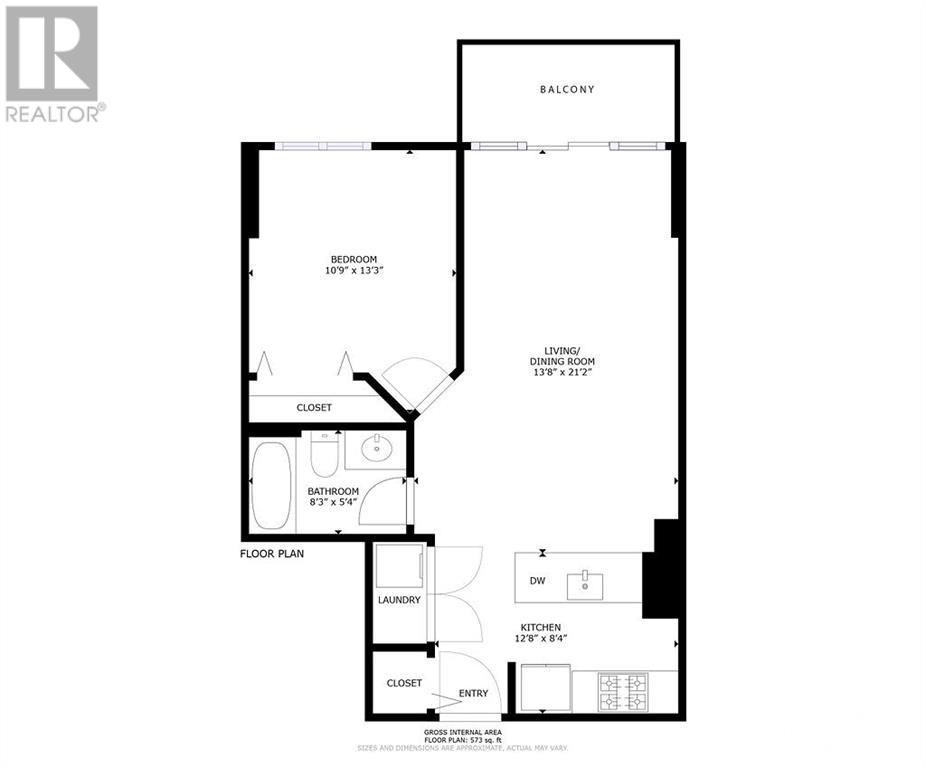$379,900
For sale
Listing ID: 1378095
70 LANDRY STREET UNIT#503, Ottawa, Ontario K1L0A8
This REALTOR.ca listing content is owned and licensed by REALTOR® members of The Canadian Real Estate Association.
|
| Embrace urban living at its finest with this exquisite 1-bedroom condo featuring a spacious open concept floorplan. Bask in the glow of abundant natural light pouring in from the large southern exposure windows, creating an inviting & airy atmosphere throughout. Complete with light wideplank hardwood floors, sleek granite countertops, & a private balcony with sweeping city views. Convenience is at your doorstep, with a plethora of shops, restaurants, & cafes in the vibrant neighborhoods of Beechwood Village & New Edinburgh just steps away. Easy access to the city's heart with mere minutes to the Byward Market, Parliament Hill, Museums, Global Affairs, Embassies, & much more! For nature enthusiasts, step outside to discover a paradise of bike paths, waterfront trails, & nearby parks, offering endless opportunities for outdoor adventures & exercise. This property embodies the perfect blend of modern urban living and natural beauty - seize the chance to make it yours today! (id:7129) |
| Price | $379,900 |
| Maintenance Fee: | 408.00 |
| City: | Ottawa |
| Address: | 70 LANDRY STREET UNIT#503, Ottawa, Ontario K1L0A8 |
| Neighborhood: | Beechwood Village |
| Postal Code: | K1L0A8 |
| Country: | Canada |
| Province/State: | Ontario |
| Total Stories: | 1 |
| Acreage: | False |
| Bedrooms: | 1 |
| Bathrooms: | 1 |
| Basement: | None (Not Applicable) |
| Level/Floor | Room | Length(ft) | Width(ft) | Descriptions | |
| Room 1 | Main level | Kitchen | 12'8" x 8'4" | ||
| Room 2 | Main level | Living room/Dining room | 13'8" x 21'2" | ||
| Room 3 | Main level | Primary Bedroom | 10'9" x 13'3" | ||
| Room 4 | Main level | 4pc Bathroom | 8'3" x 5'4" | ||
| Room 5 | Main level | Laundry room | Measurements not available |
| Property Type: | Single Family |
| Building Type: | Apartment |
| Exterior Finish: | Brick, Concrete |
| Parking Type: | Underground |
| Pool Type: | Indoor pool |
| Building Amenities: | Public Transit, Recreation Nearby, Shopping |
| Features: | Elevator, Balcony |
| Utility Water: | Municipal water |
| Fireplace: | False |
| Heating Fuel: | Natural gas |
| Heat Type: | Forced air |
| Cooling Type: | Central air conditioning |
| Sewers : | Municipal sewage system |
|
Although the information displayed is believed to be accurate, no warranties or representations are made of any kind.
MLS®, REALTOR®, and the associated logos are trademarks of The Canadian Real Estate Association. |
| KELLER WILLIAMS INTEGRITY REALTY |
$
%
Years
This calculator is for demonstration purposes only. Always consult a professional
financial advisor before making personal financial decisions.
|
|

Deepak Kumar
Broker
Dir:
613-864-7653
Bus:
877-685-7888
| Book Showing | Email a Friend |
Jump To:
At a Glance:
| Property Type: | Single Family |
| Building Type: | Apartment |
| Province: | Ontario |
| City: | Ottawa |
| Maintenance Fee: | 408.00 |
| Beds: | 1 |
| Baths: | 1 |
| Parking: | 1 |
| Cooling Type: | Central air conditioning |
| Pool Type: | Indoor pool |
Locatin Map:
Payment Calculator:

