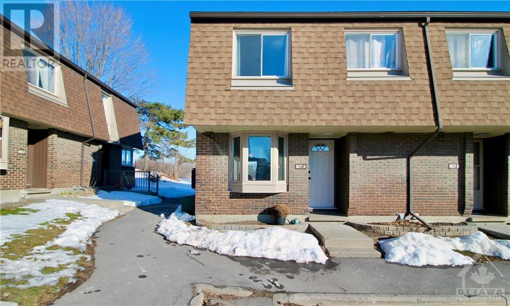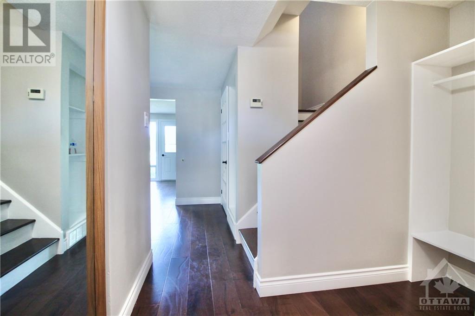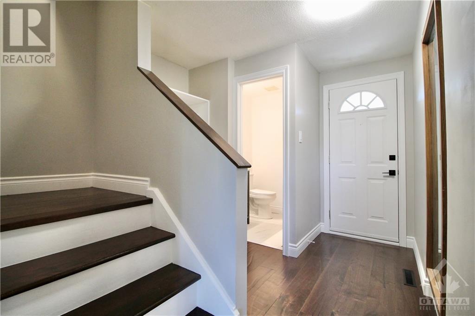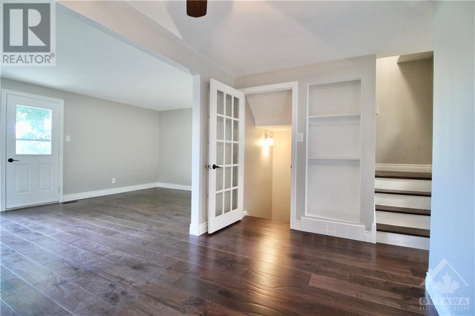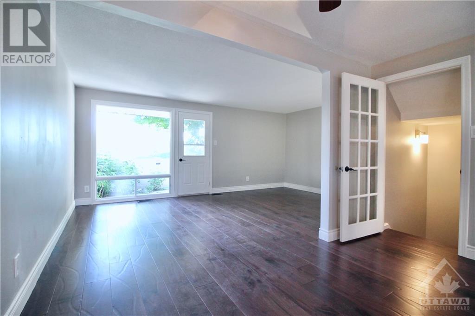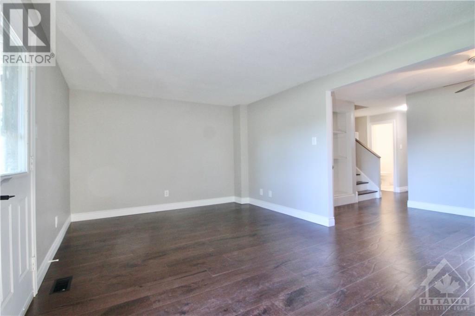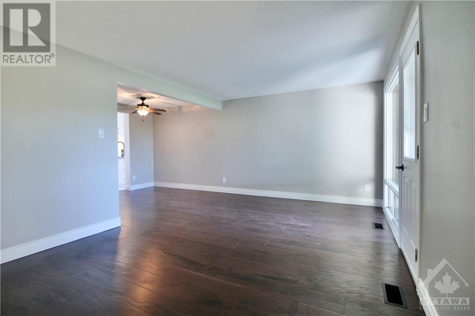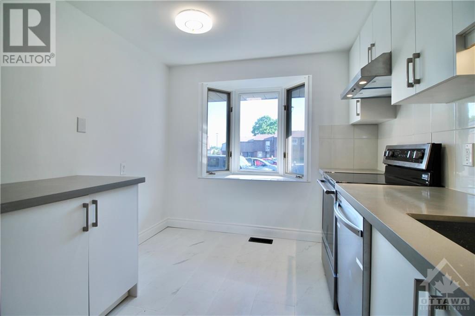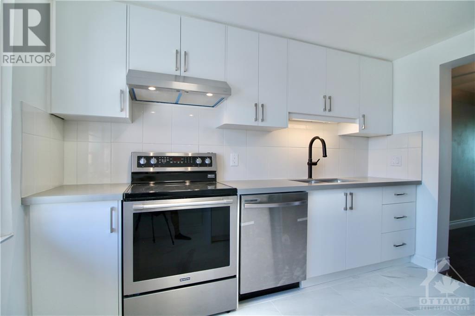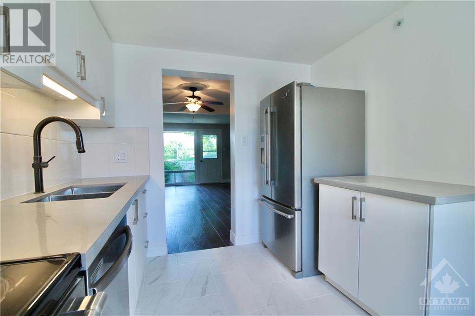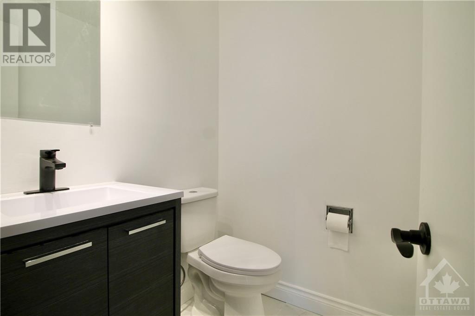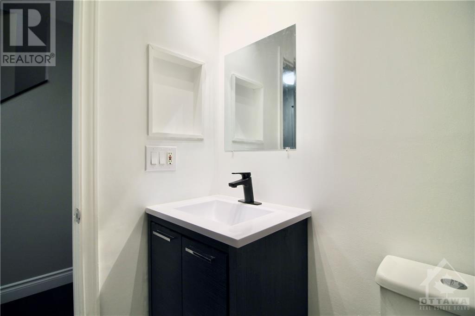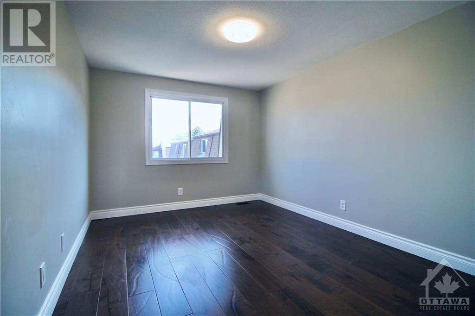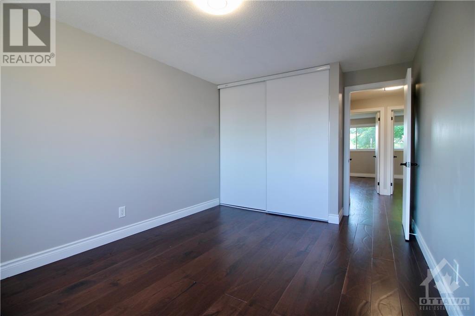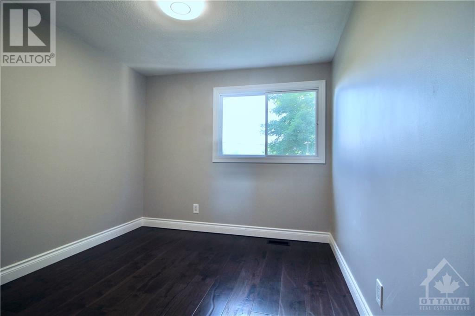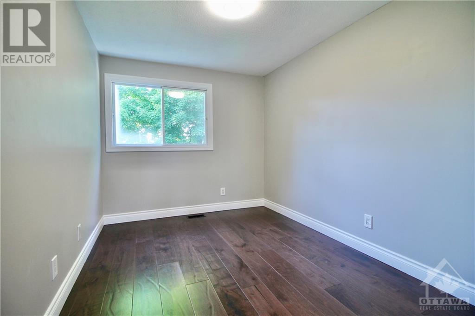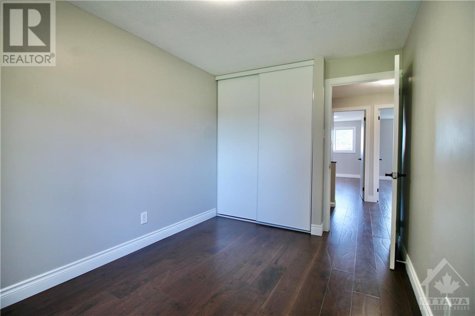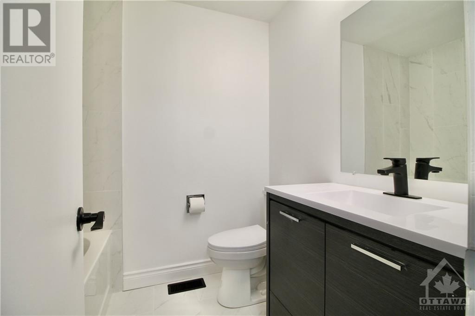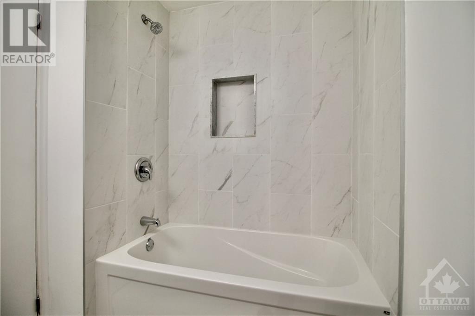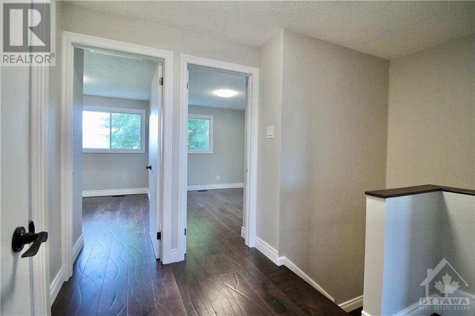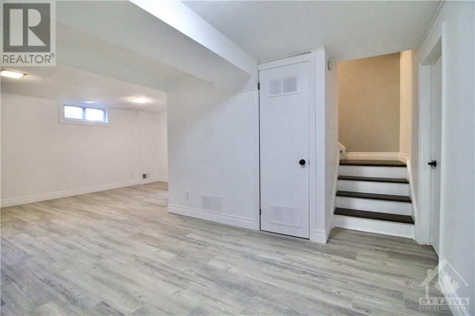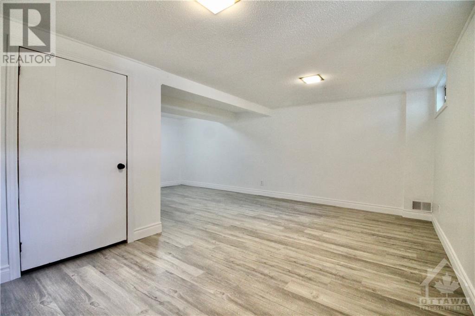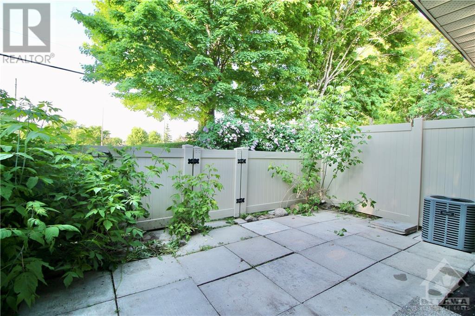$444,900
For sale
Listing ID: 1376743
907 ELMSMERE ROAD UNIT#A, Ottawa, Ontario K1J8G4
This REALTOR.ca listing content is owned and licensed by REALTOR® members of The Canadian Real Estate Association.
|
| ATTENTION FIRST TIME BUYERS AND INVESTORS! COMPLETELY UPDATED, carpet free, 4 bedroom 2 bath end-unit townhouse plus fully finished basement offers nearly 1600 ft2 of living space located in a quiet family oriented neighbourhood. Featuring brand new walnut hardwood floors on BOTH main and upper levels (2023), brand new kitchen with quartz counter top and soft-close cabinets (2023), stainless steel appliances, and large double sink. Spacious primary bedroom w/ three additional well sized bedroom and brand new 4pc bathroom (2023) on the second level. Lower level has large rec room and finished with high quality luxury vinyl flooring (2023), laundry room and storage space. Backyard is fully PVC fenced and no rear neighbours! Very convenient location with access to public transit, LRT, highway 174/417, elementary and high-schools, and shopping all within walking distance. Full access to outdoor swimming pool, pool house, and new playground. Furnace and central AC approx 4-5 years old. (id:7129) |
| Price | $444,900 |
| Maintenance Fee: | 763.00 |
| City: | Ottawa |
| Address: | 907 ELMSMERE ROAD UNIT#A, Ottawa, Ontario K1J8G4 |
| Neighborhood: | Beacon Hill South |
| Postal Code: | K1J8G4 |
| Country: | Canada |
| Province/State: | Ontario |
| Total Stories: | 2 |
| Acreage: | False |
| Bedrooms: | 4 |
| Bathrooms: | 2 |
| Basement: | Full (Finished) |
| Level/Floor | Room | Length(ft) | Width(ft) | Descriptions | |
| Room 1 | Main level | Partial bathroom | Measurements not available | ||
| Room 2 | Main level | Foyer | Measurements not available | ||
| Room 3 | Main level | Kitchen | 11'0" x 9'0" | ||
| Room 4 | Main level | Dining room | 9'3" x 8'0" | ||
| Room 5 | Main level | Living room | 19'0" x 11'3" | ||
| Room 6 | Lower level | Laundry room | Measurements not available | ||
| Room 7 | Lower level | Recreation room | 19'0" x 12'3" | ||
| Room 8 | Second level | 4pc Bathroom | Measurements not available | ||
| Room 9 | Second level | Bedroom | 14'8" x 7'5" | ||
| Room 10 | Second level | Bedroom | 12'3" x 8'5" | ||
| Room 11 | Second level | Bedroom | 12'2" x 8'9" | ||
| Room 12 | Second level | Primary Bedroom | 14'9" x 10'3" |
| Property Type: | Single Family |
| Building Type: | Row / Townhouse |
| Exterior Finish: | Brick, Siding |
| Parking Type: | Surfaced |
| Building Amenities: | Golf Nearby, Public Transit |
| Utility Water: | Municipal water |
| Fireplace: | False |
| Heating Fuel: | Natural gas |
| Heat Type: | Forced air |
| Cooling Type: | Central air conditioning |
| Sewers : | Municipal sewage system |
|
Although the information displayed is believed to be accurate, no warranties or representations are made of any kind.
MLS®, REALTOR®, and the associated logos are trademarks of The Canadian Real Estate Association. |
| RE/MAX HALLMARK REALTY GROUP |
$
%
Years
This calculator is for demonstration purposes only. Always consult a professional
financial advisor before making personal financial decisions.
|
|

Deepak Kumar
Broker
Dir:
613-864-7653
Bus:
877-685-7888
| Book Showing | Email a Friend |
Jump To:
At a Glance:
| Property Type: | Single Family |
| Building Type: | Row / Townhouse |
| Province: | Ontario |
| City: | Ottawa |
| Maintenance Fee: | 763.00 |
| Beds: | 4 |
| Baths: | 2 |
| Parking: | 1 |
| Cooling Type: | Central air conditioning |
Locatin Map:
Payment Calculator:

